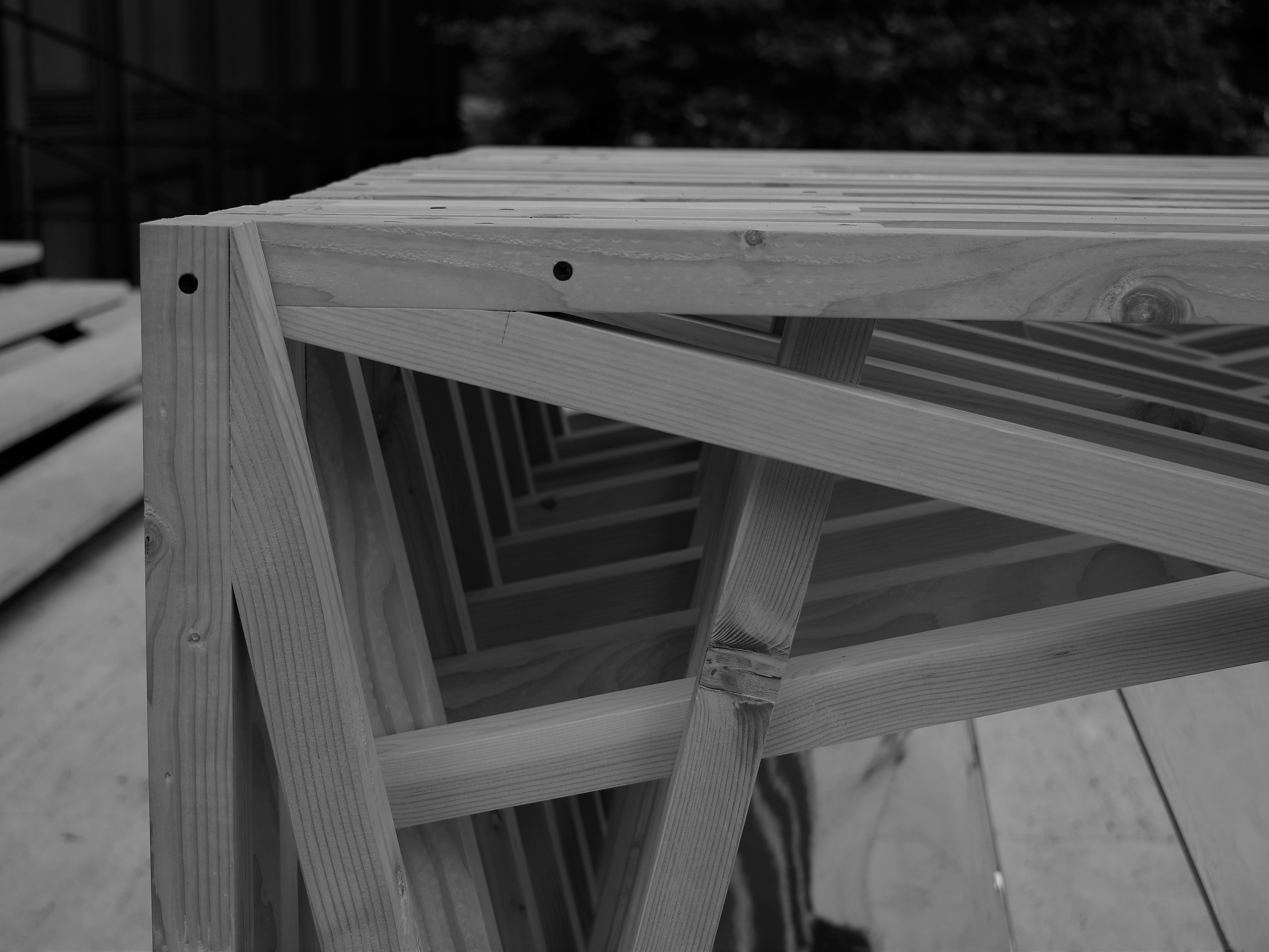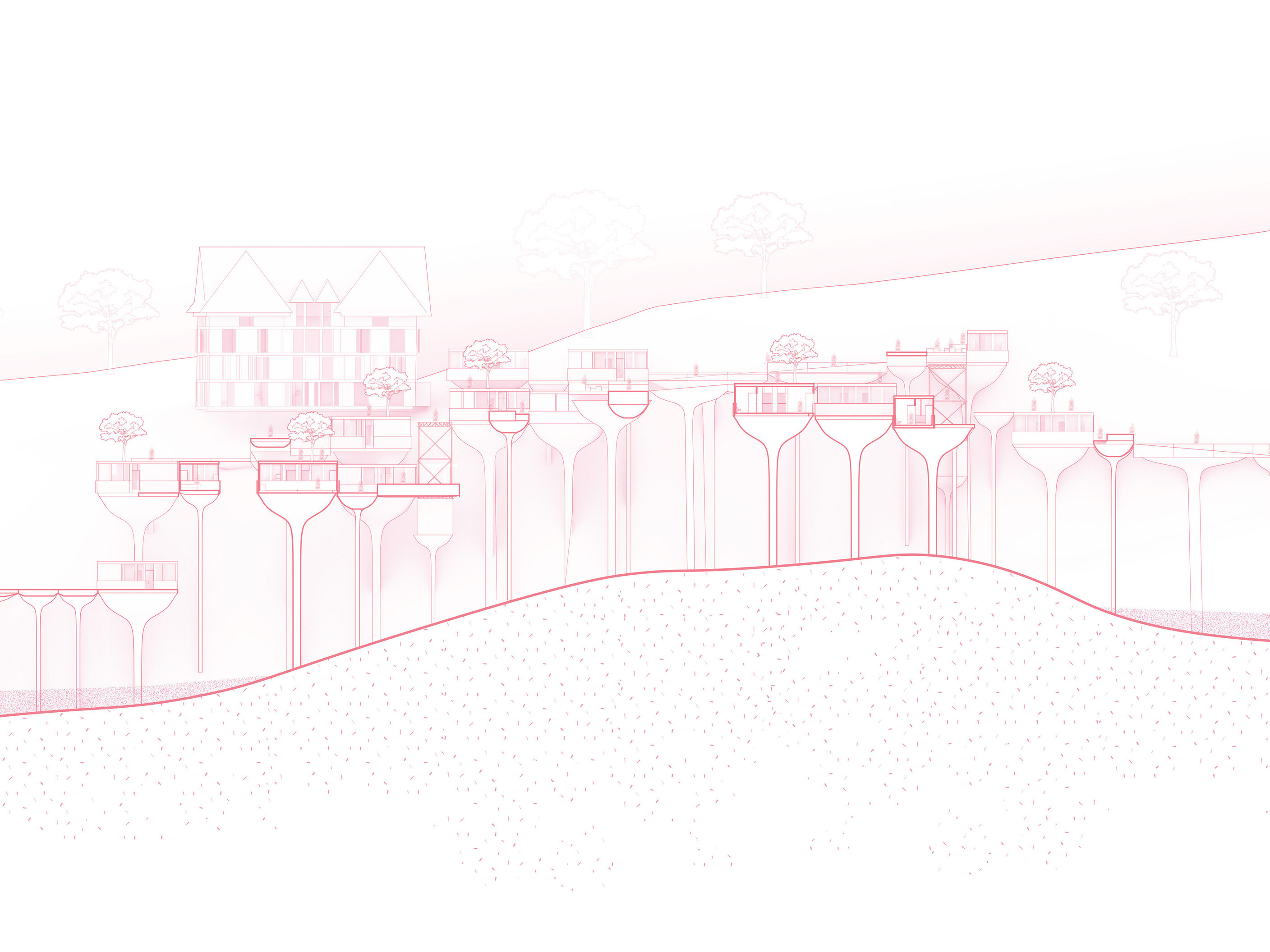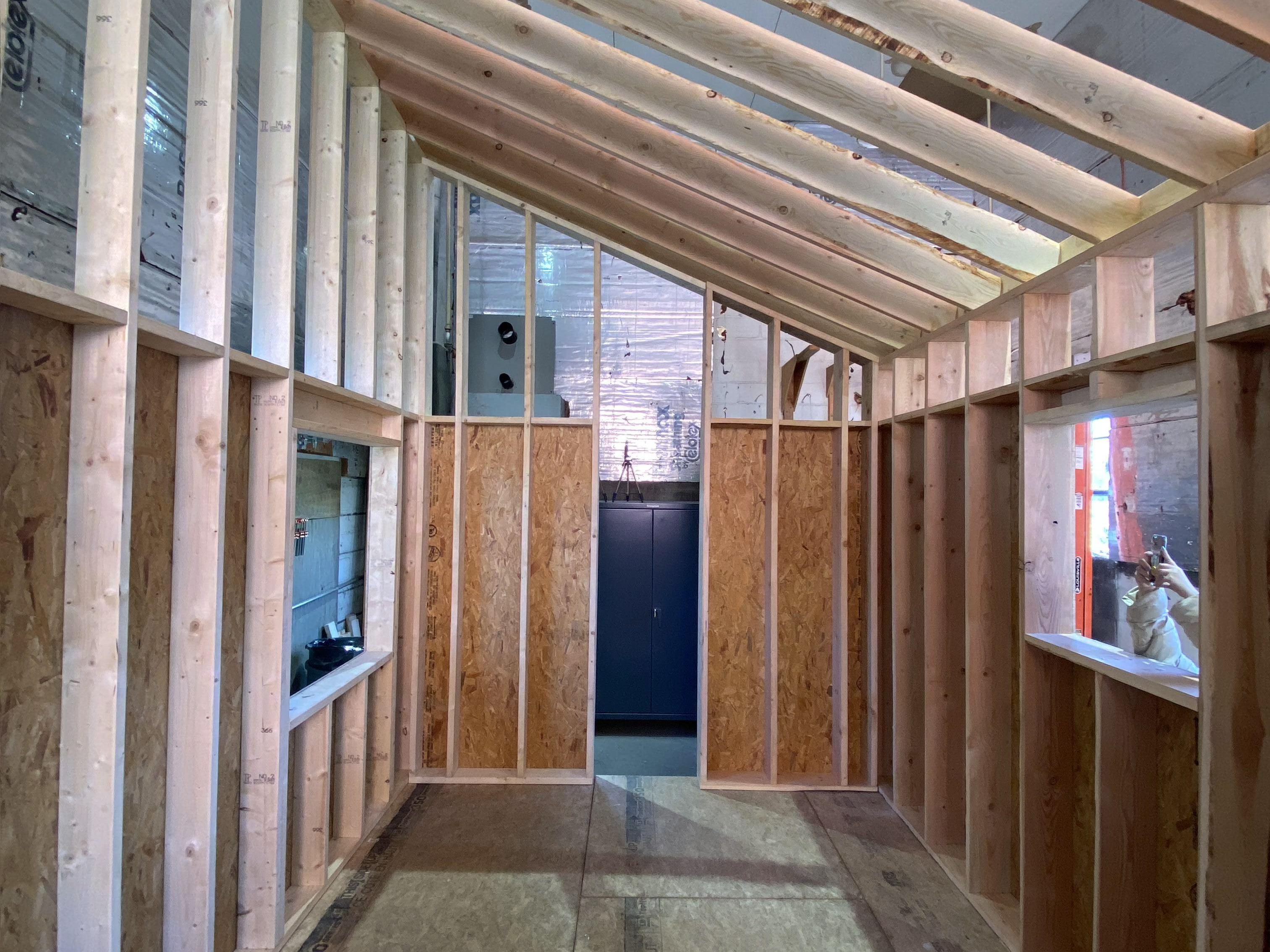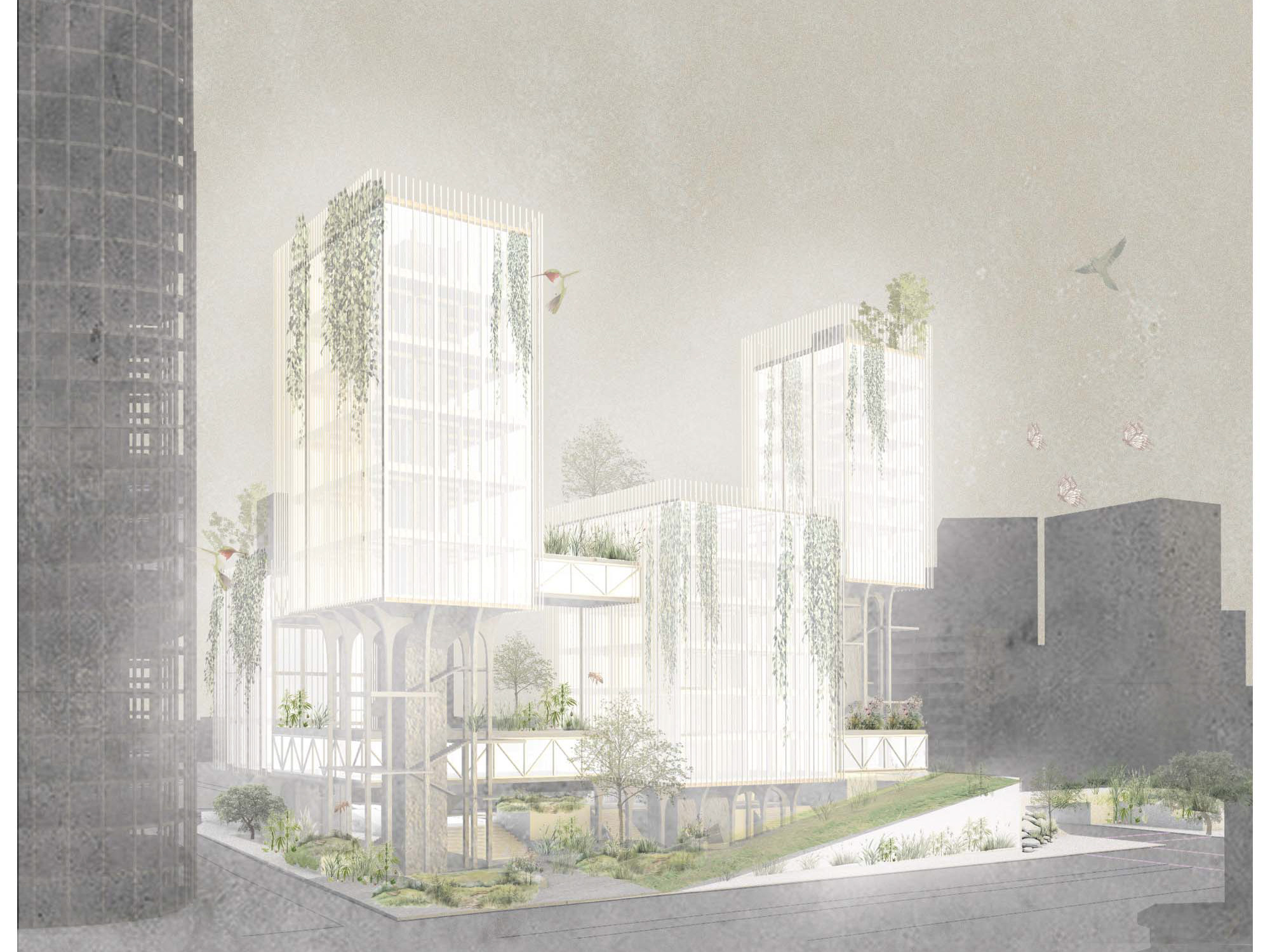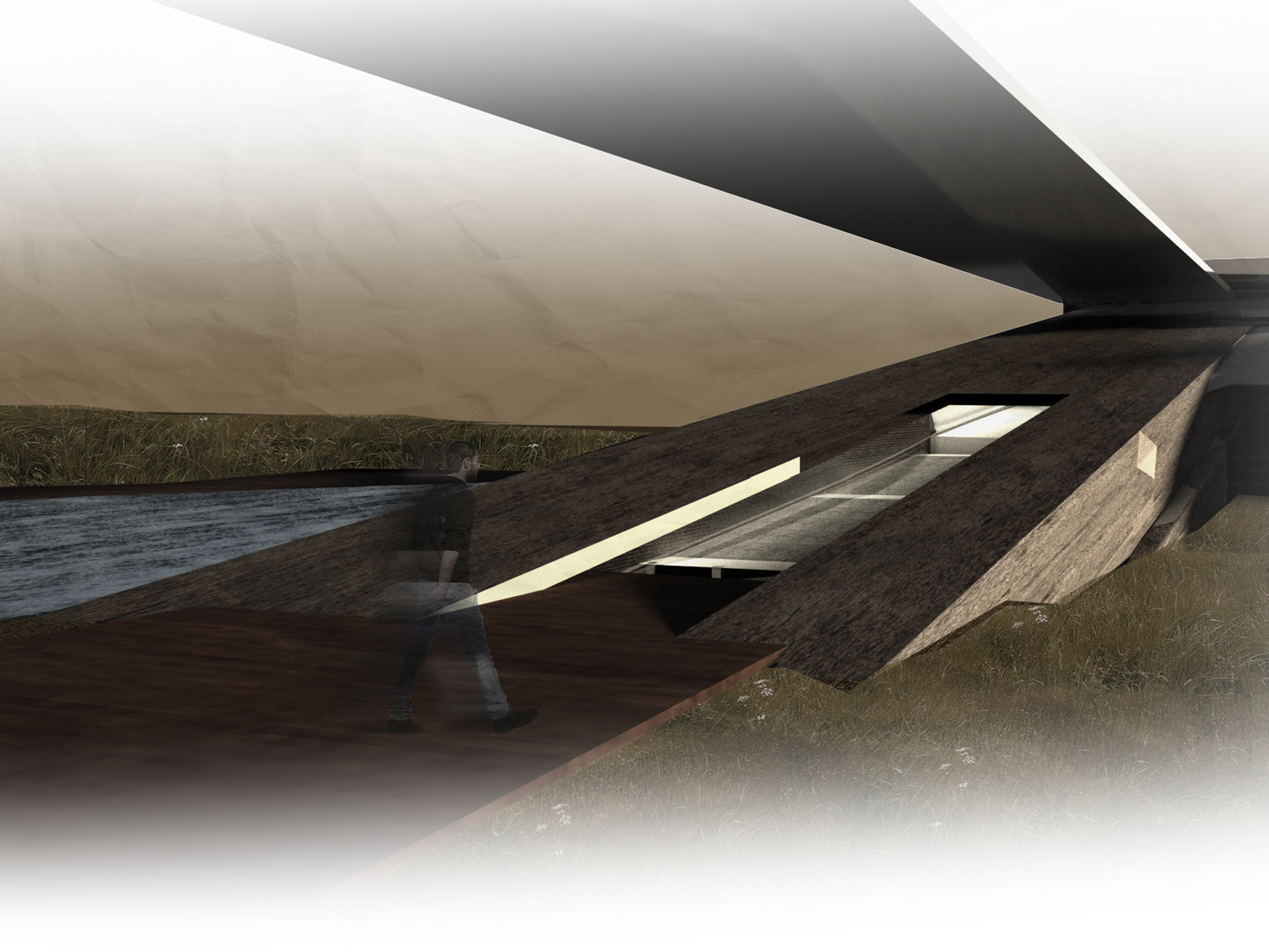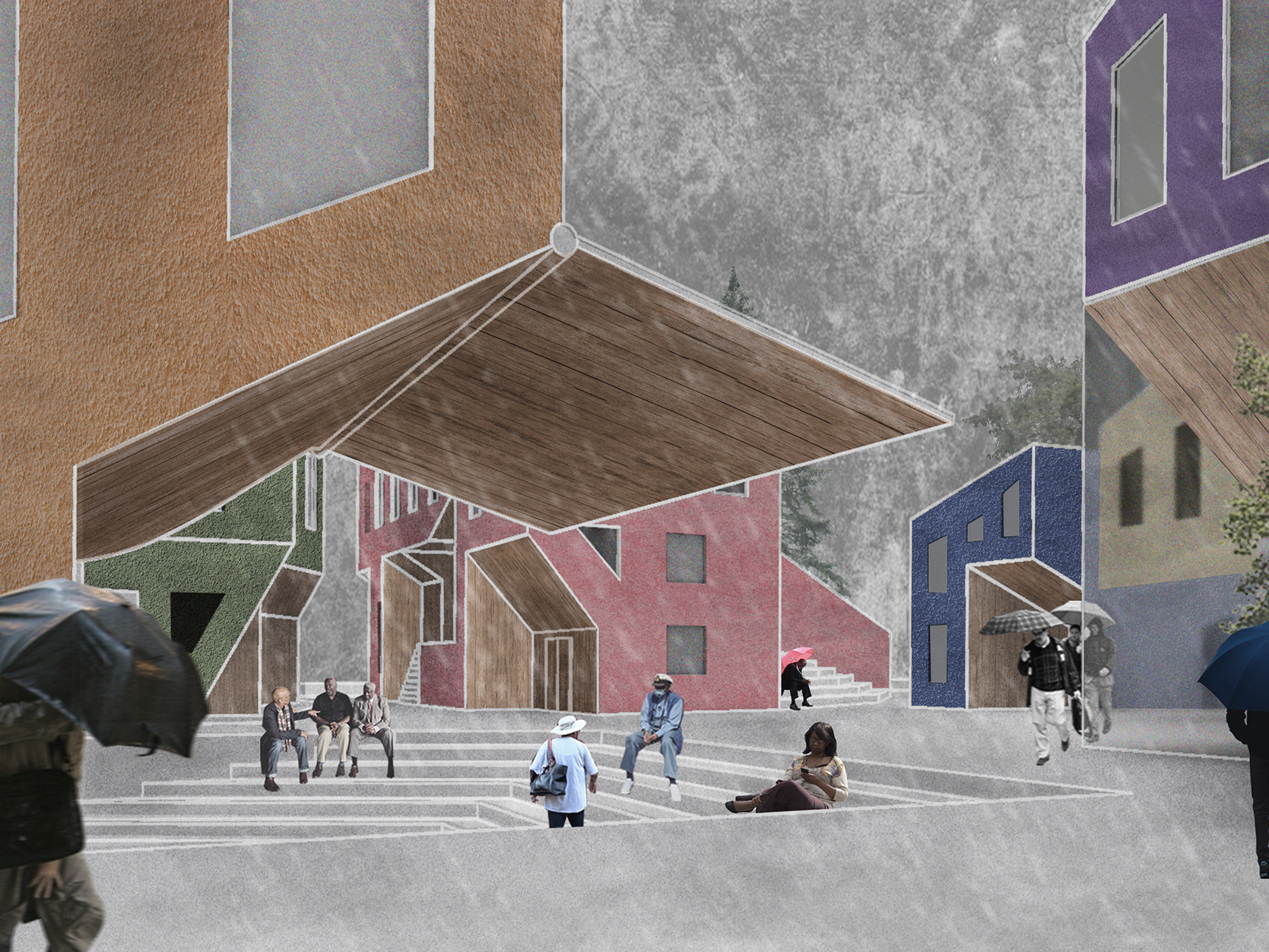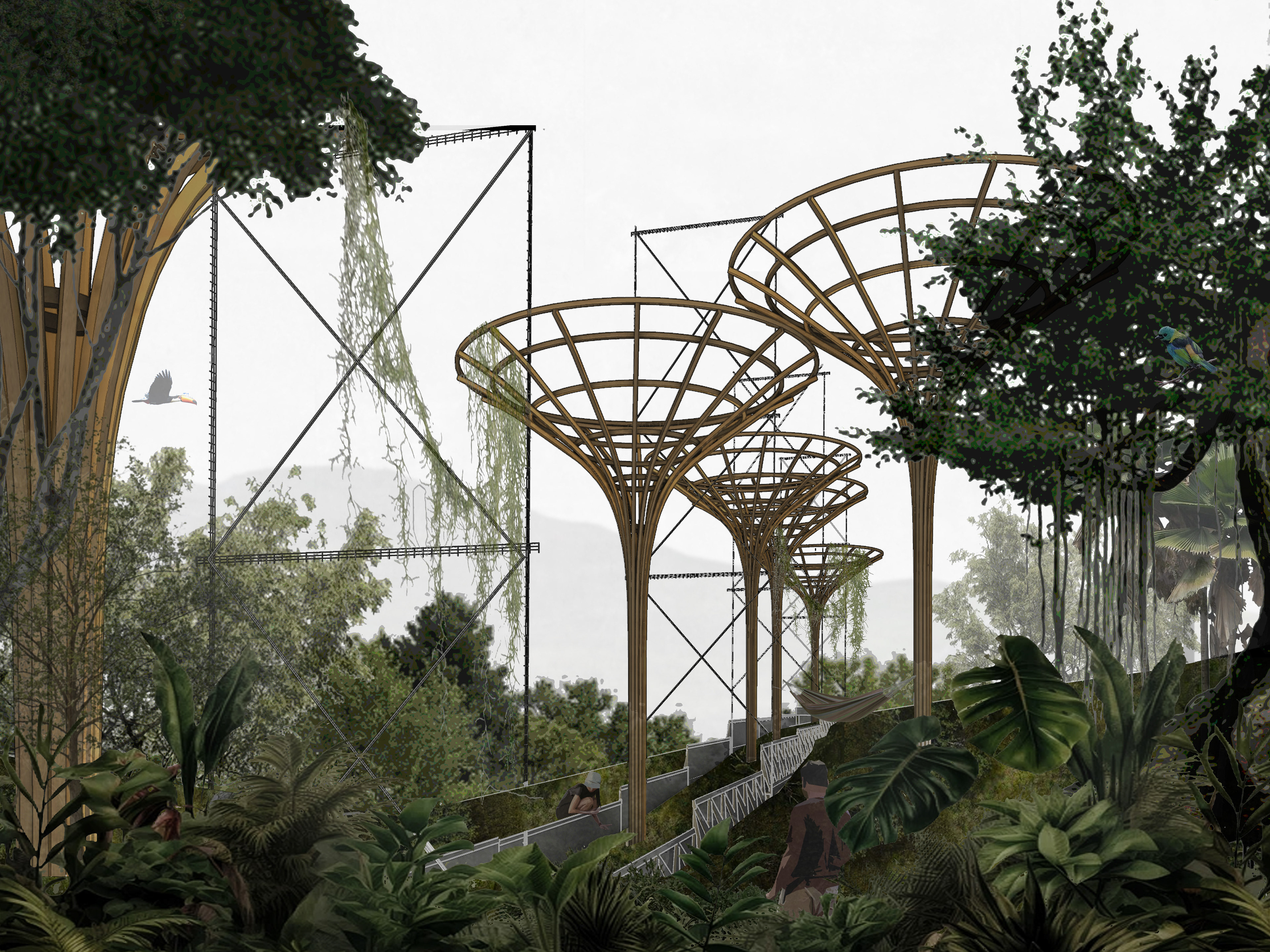Individual project for two resident scholars studying the works of Carl Sagan in Ithaca, NY
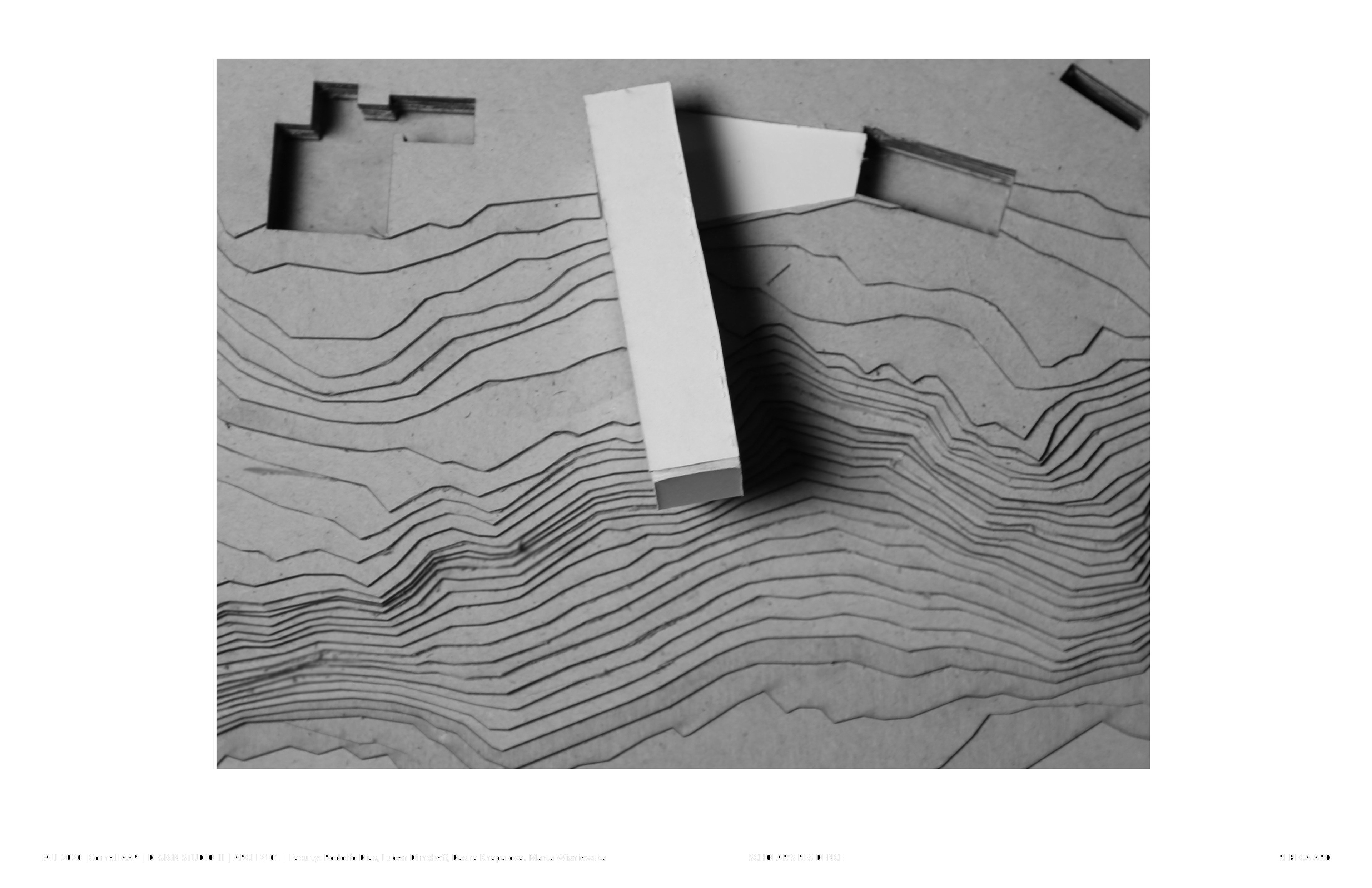
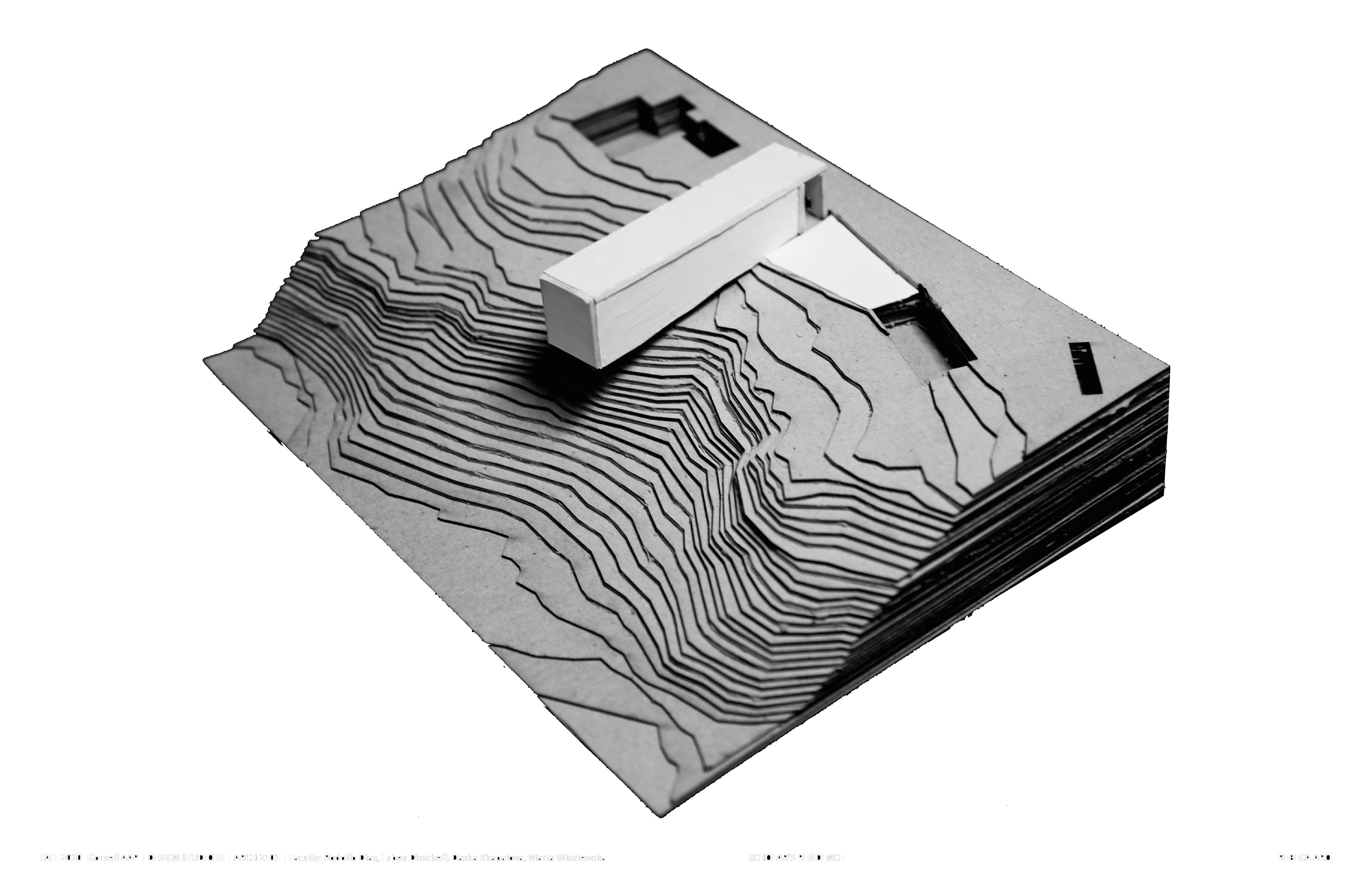
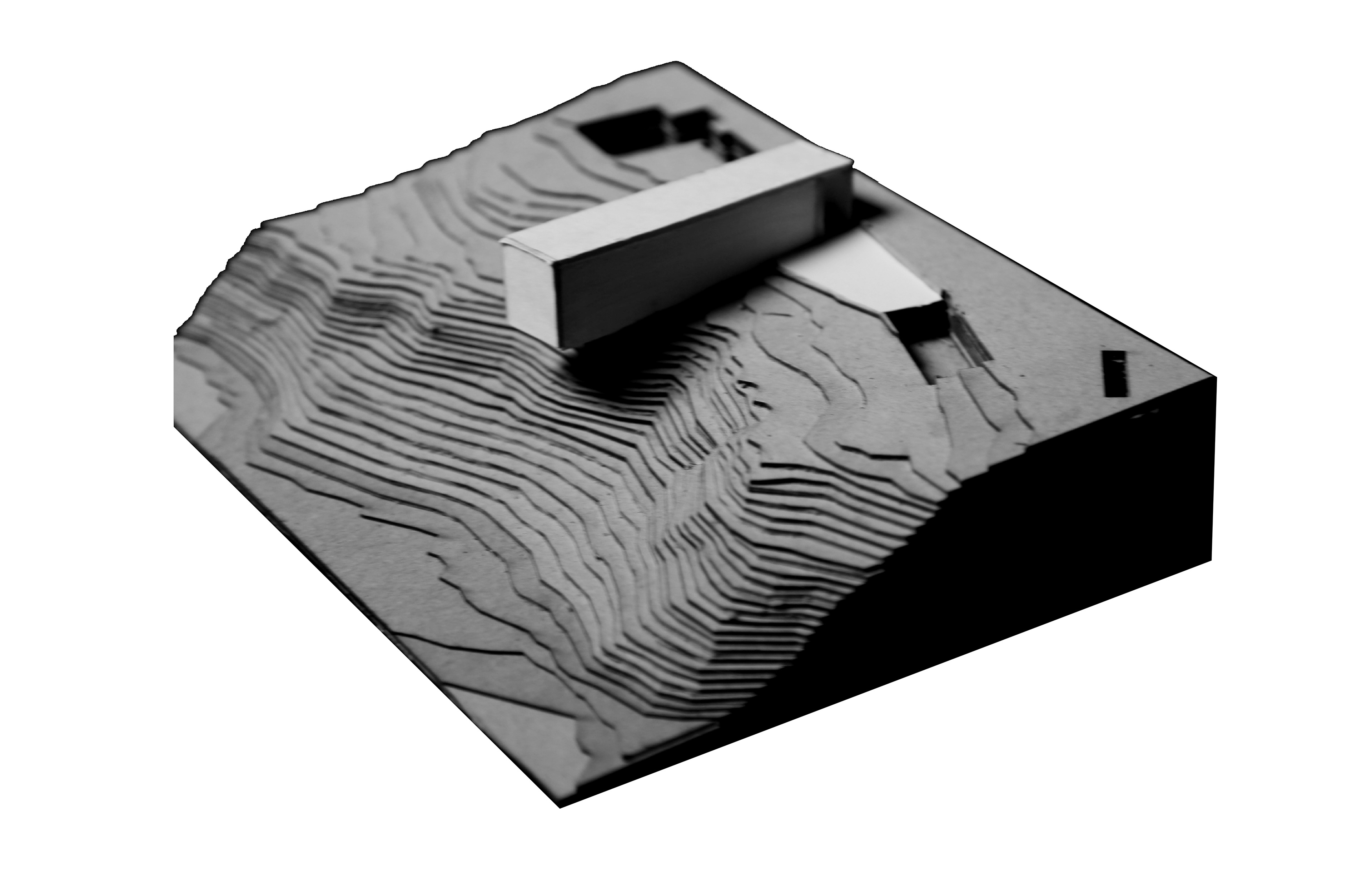
Given the site of 400 Stewart Ave, Ithaca NY, adjacent to the former home of the renowned astronomer Carl Sagan, this site analysis explores the division that occurs in this area. The site is located right at the edge of a cliff and overlooks a gorge created by the melted glaciers in upstate New York. The distinction between the open space inside the gorge and the heaviness of the cliff is evident here. This residence is designed for two scholars studying the works of Carl Sagan. Placed in between the Carl Sagan House and archive of his works to the east and the museum to the west, this residence takes part of the scholars’ campus. The campus site is right along the splitting of the earth, the open space of the gorge. The building emphasizes the contrast between the lightness and openness of the space in between created by the gorge, and the darkness and heaviness of the land surrounding it. The residence is a long, linear home that transitions from dark to light along with the site. The linear, uninterrupted, ramped circulation is intended to emphasize the linearity of the building and formal experiences in the residence. Angled openings made to provide diffuse light in the thick wall are amplified for the human scale to inhabit the space inside. The five-foot-thick portion of the wall under which the ramp is carved is able to create a private, nestled contemplation space that envelopes the human figure and points their gaze down into the void that is the gorge space while inside this dense, enclosed space. The spaces within become lighter and more open as the person experiencing the building approaches the cliff edge, and into the gorge space. These spatial experiences are created through choices in materiality, formal organization, and the connection to the surrounding nature. The form cantilevers off of the cliff, creating a connection with both the “solid” and “void” of the site, as well as creating a visual and formal connection.
Campus site plan
Stone veneer truss night elevation
Cosmic night elevation
Entrance night elevation
Gorge-facing night elevation showing the opening up to the void space
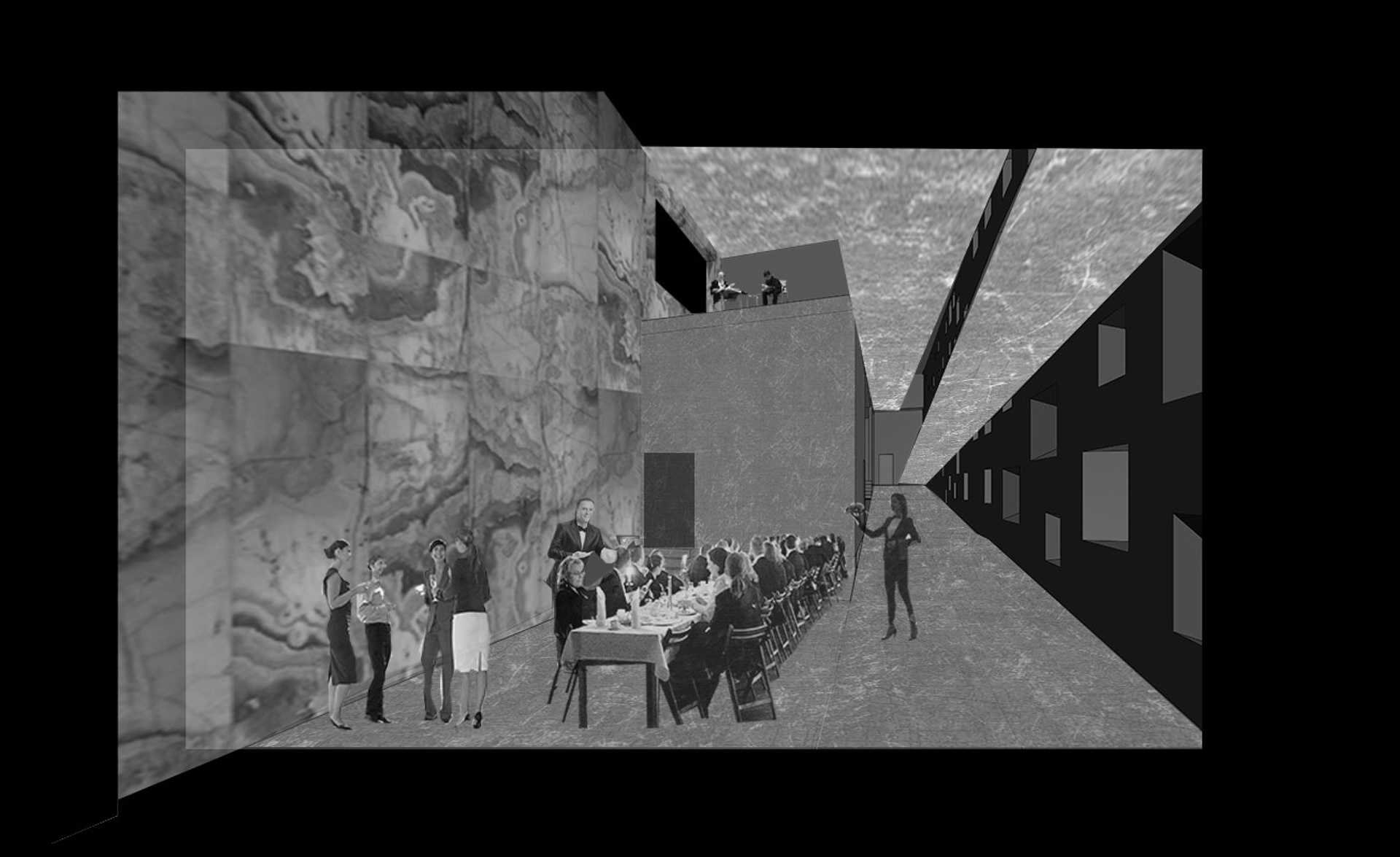
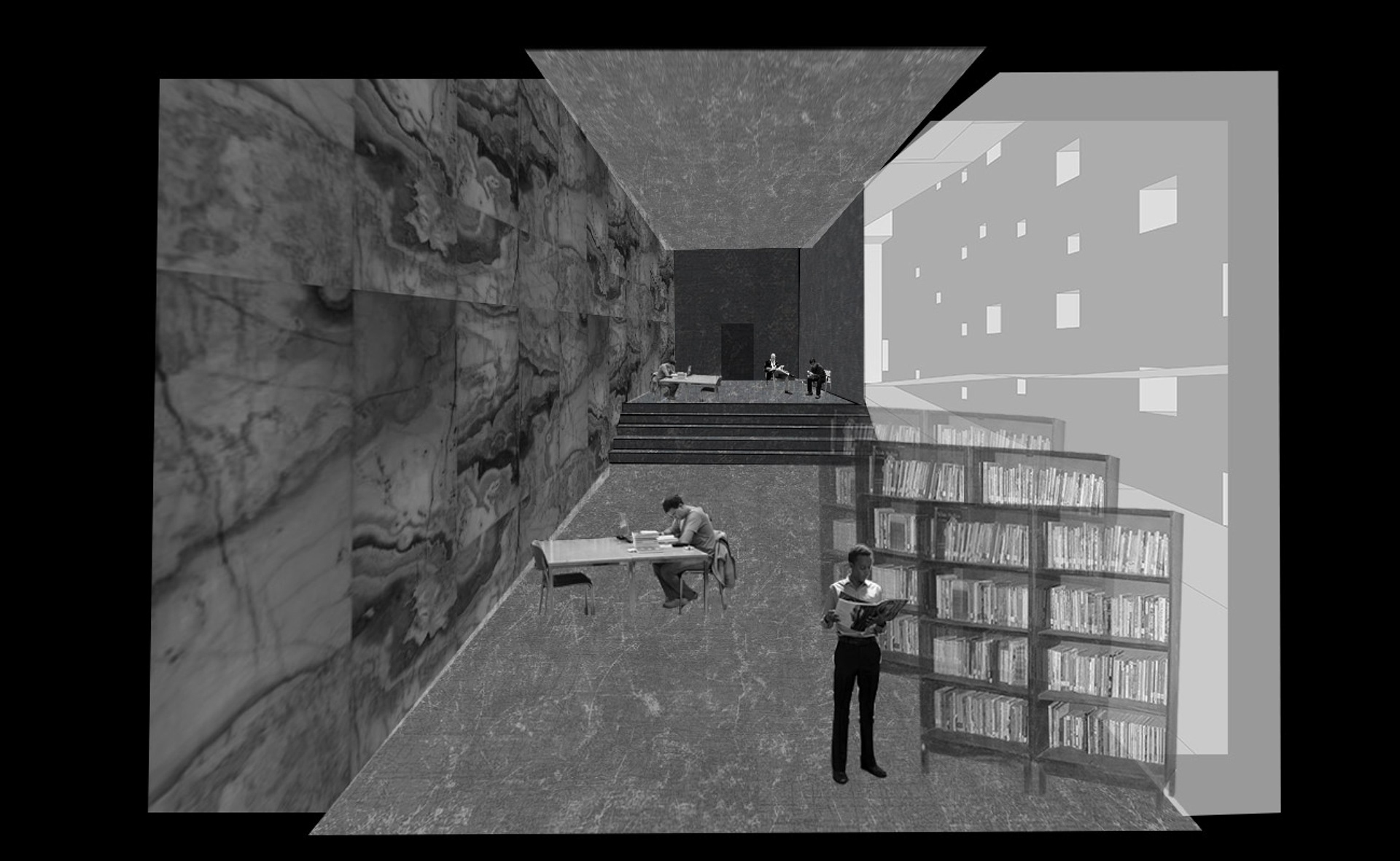
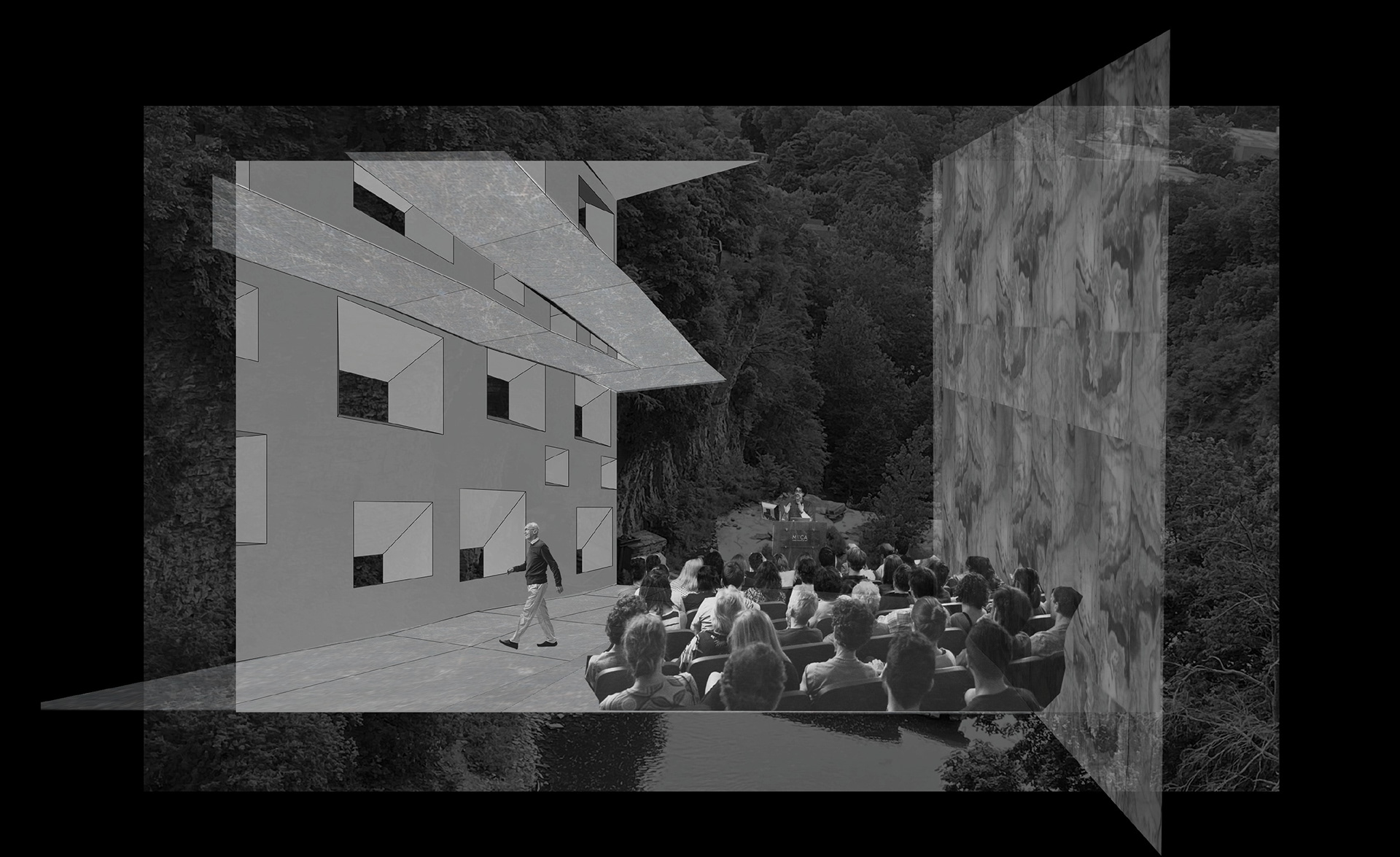
Initial Interior collages
Interior collage - dinner party set up
Interior collage - lecture
Interior collage - the library
Cliff section
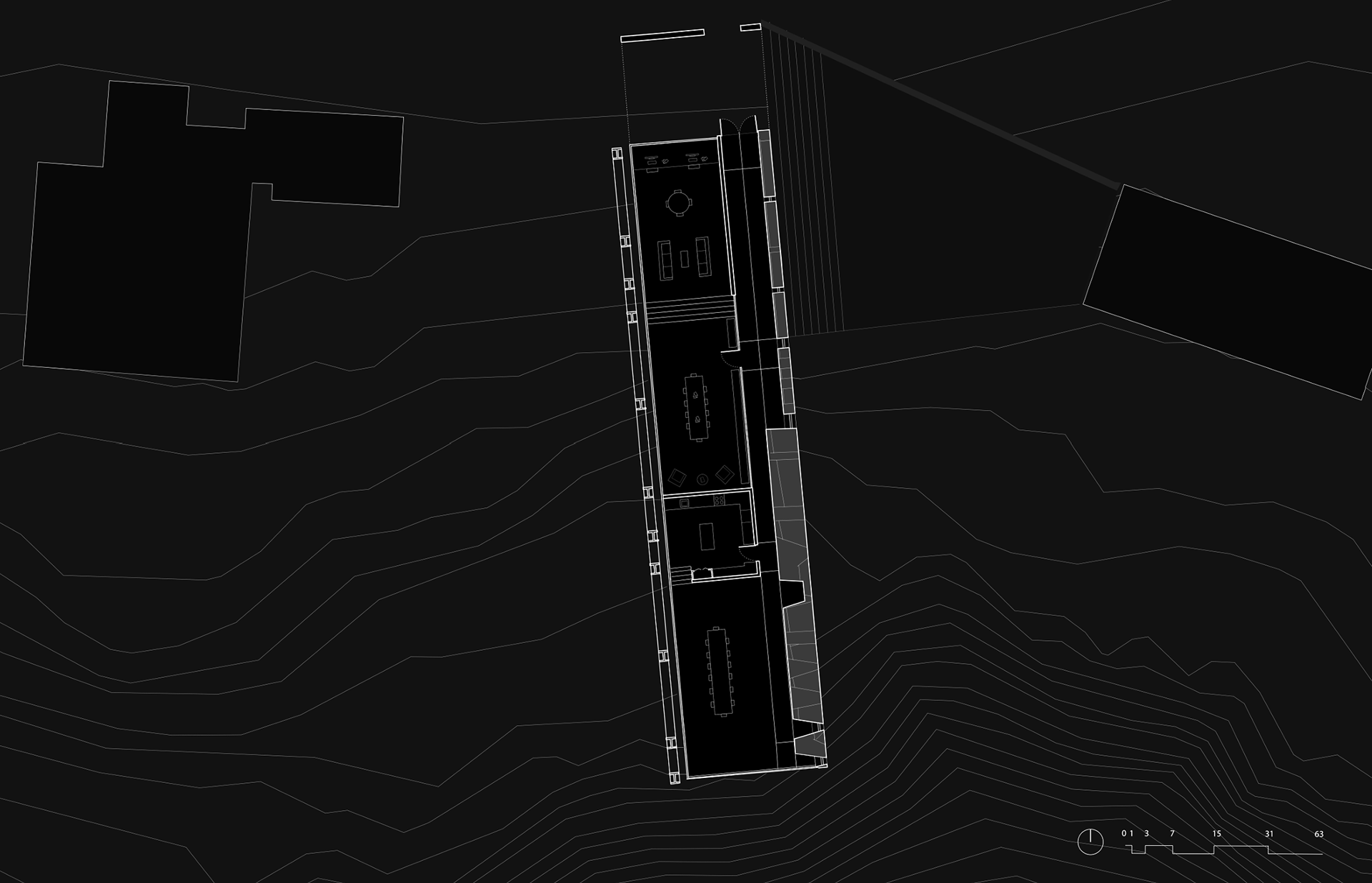
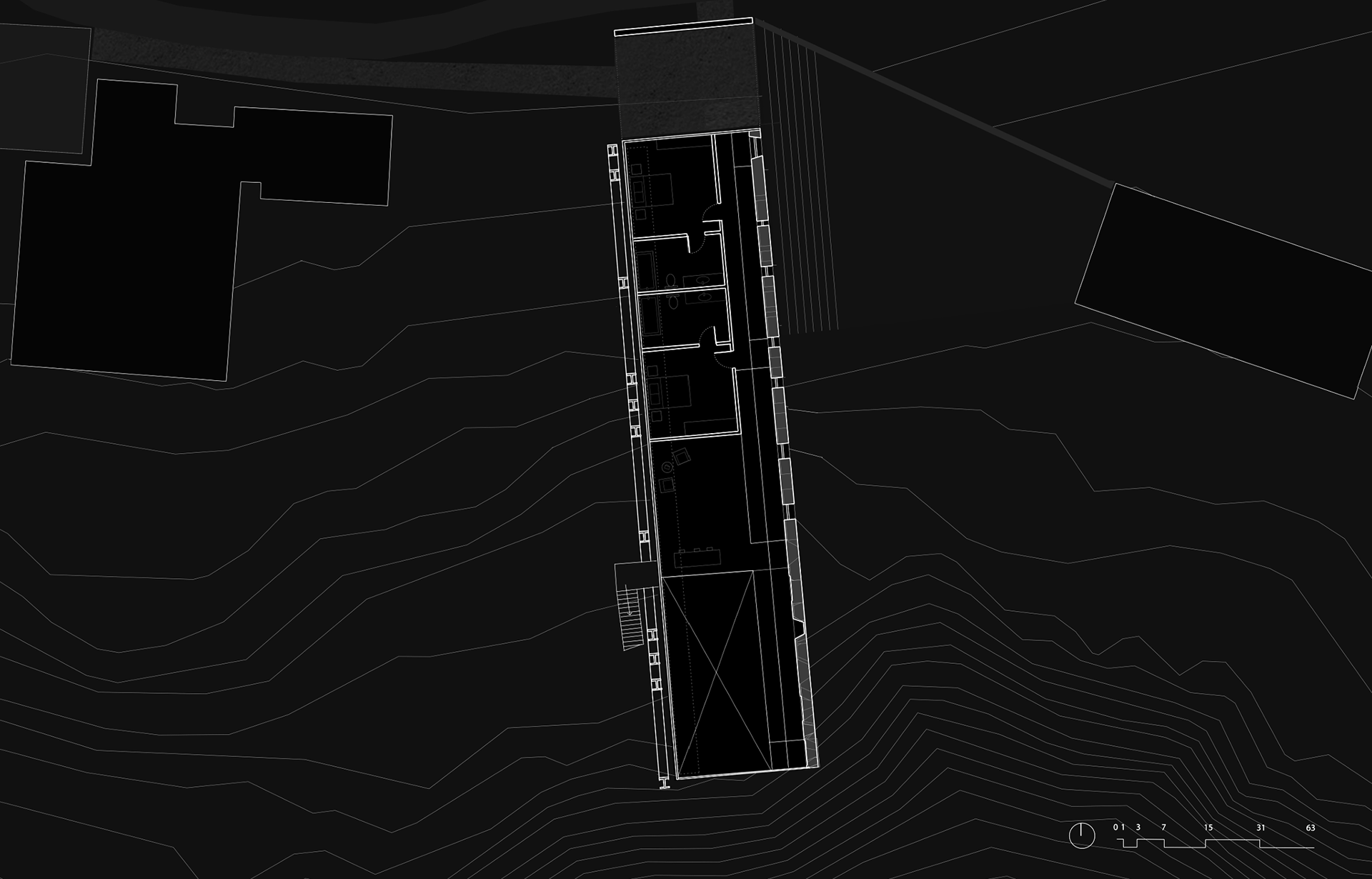
First floor plan, second floor plan
Exploded axonometric
Concrete wall + ramp with openings going from direct to diffuse lighting into the gorge space
Stone veneer wall material test (glycerin model)
Wall openings grid + organization
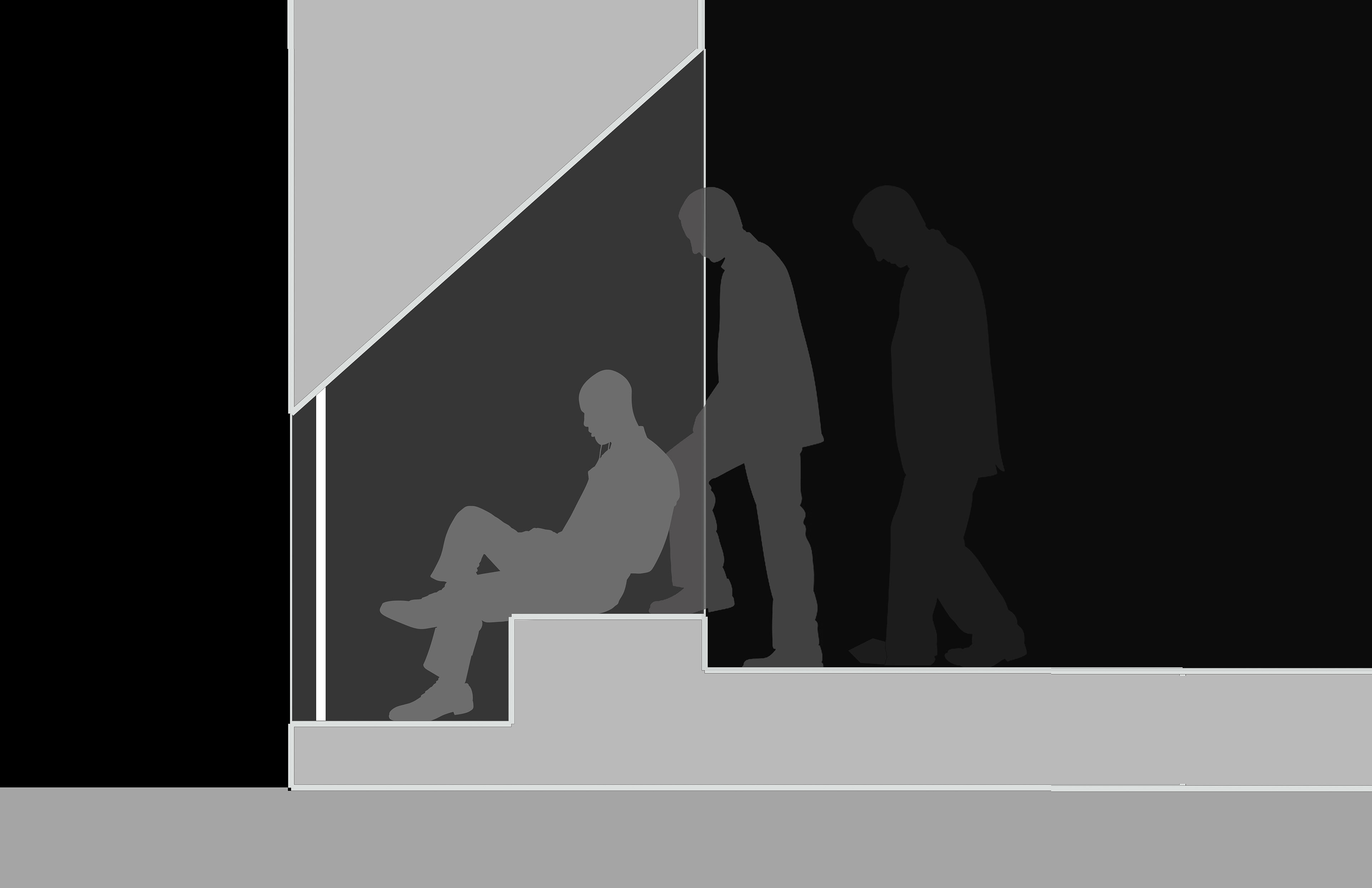
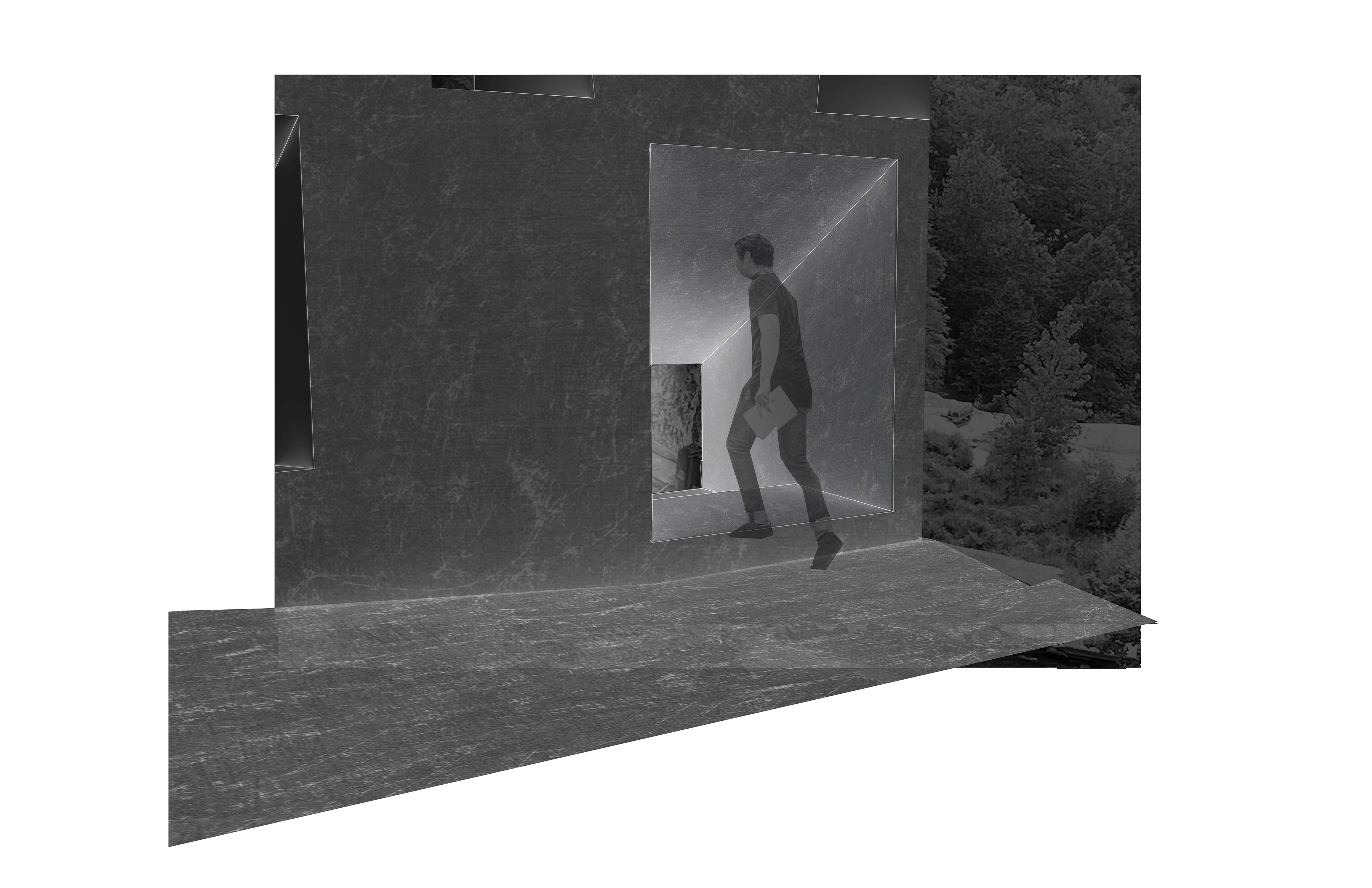
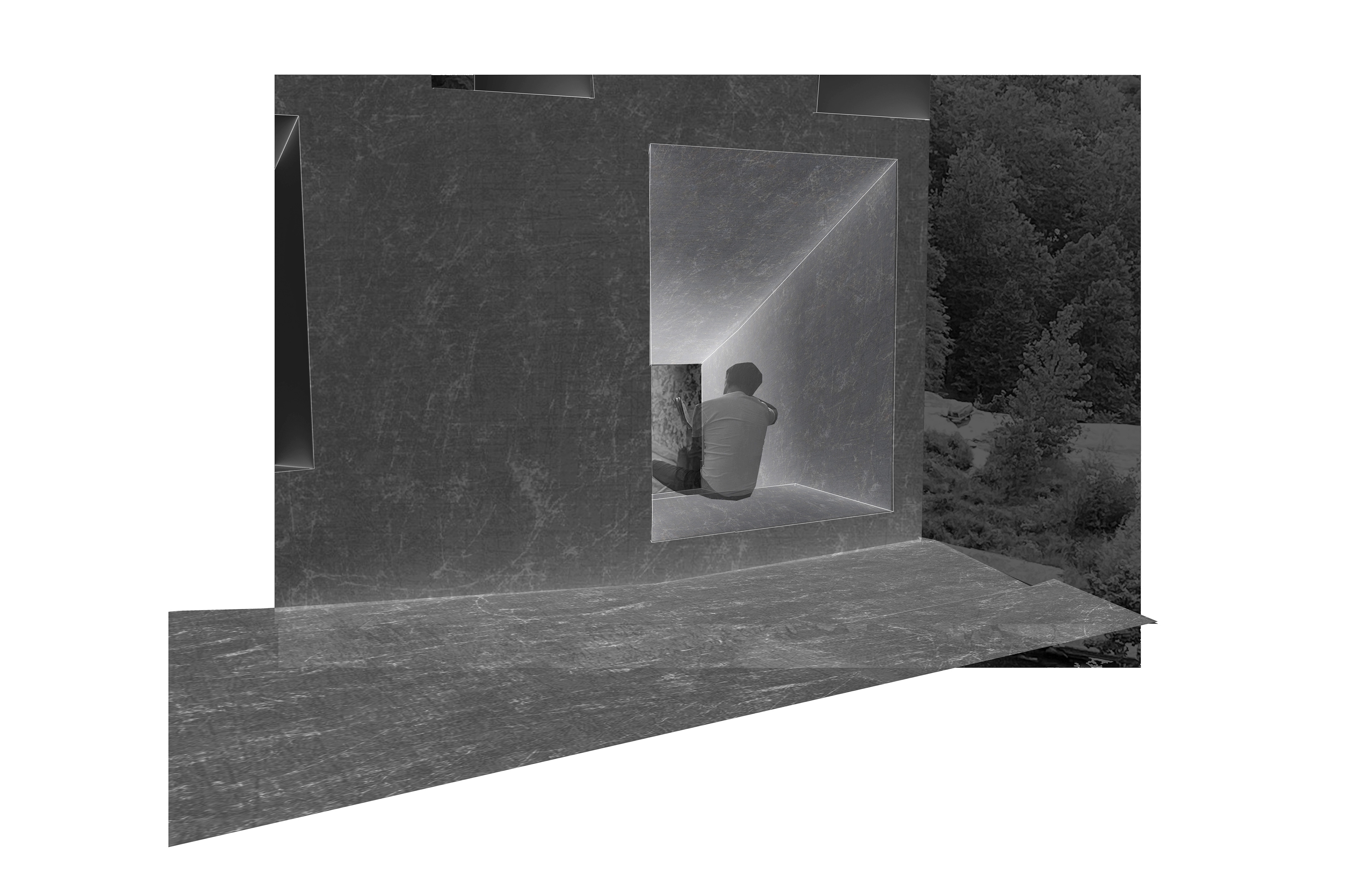
Inhabited wall opening
MODEL PICTURES
LIGHT STUDIES
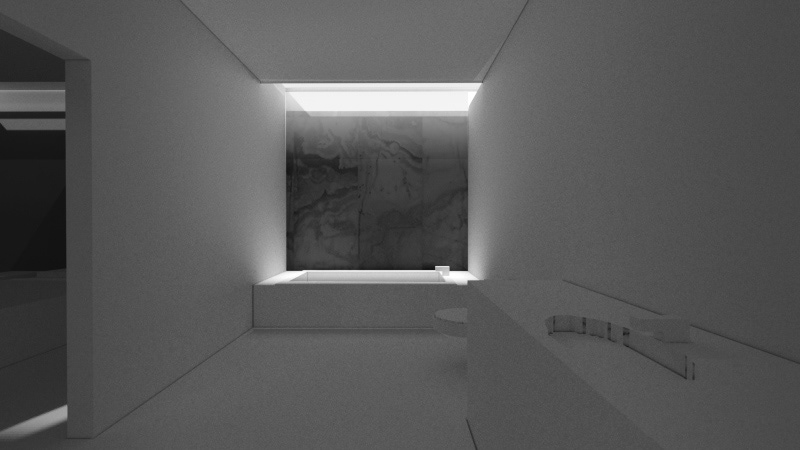
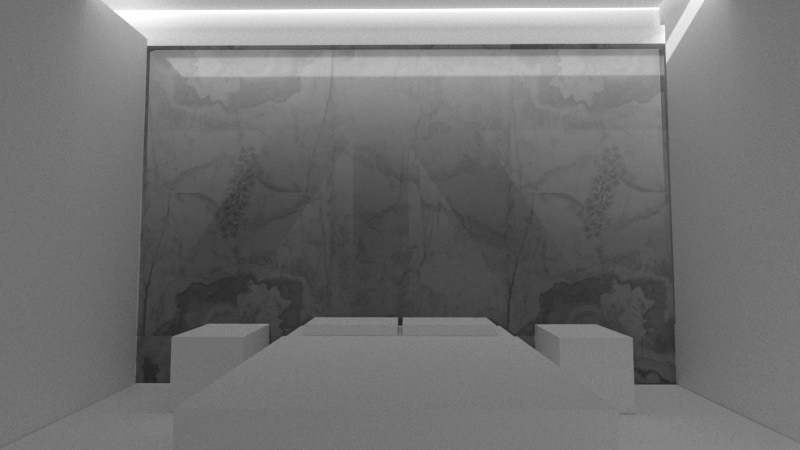
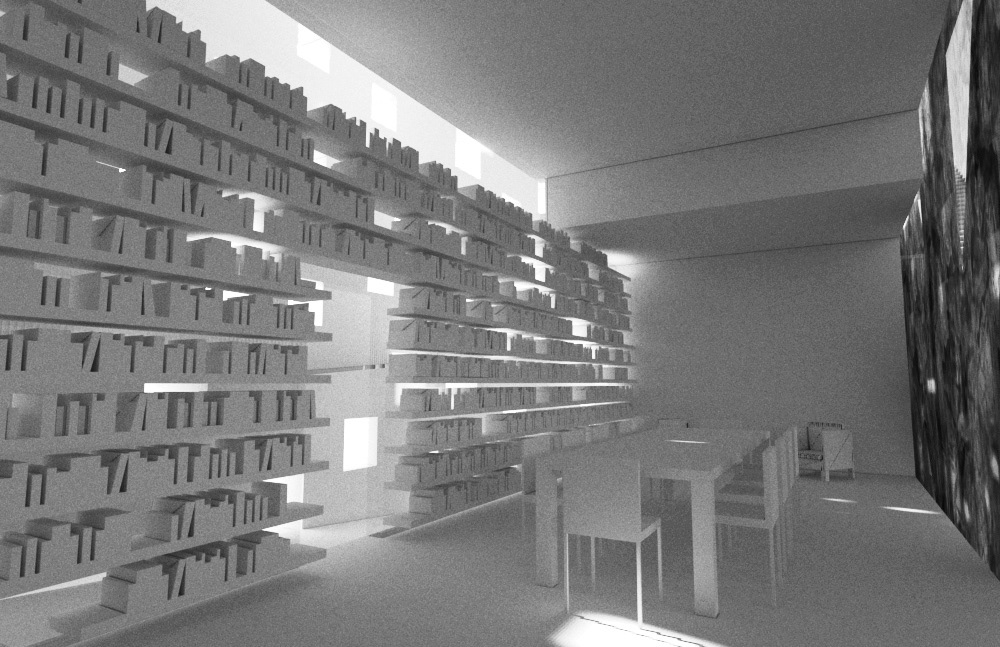
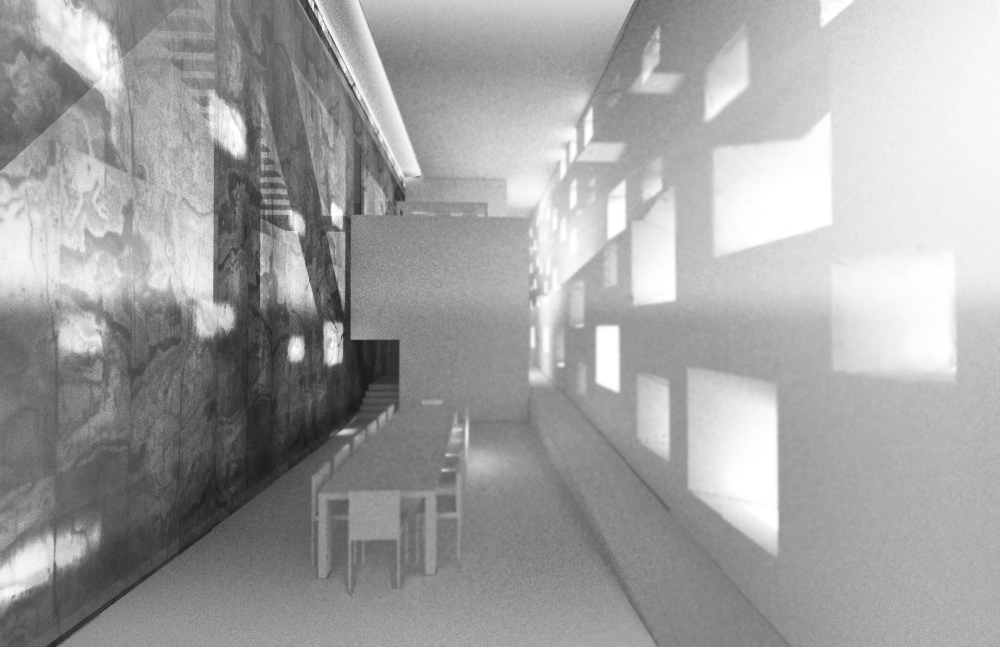
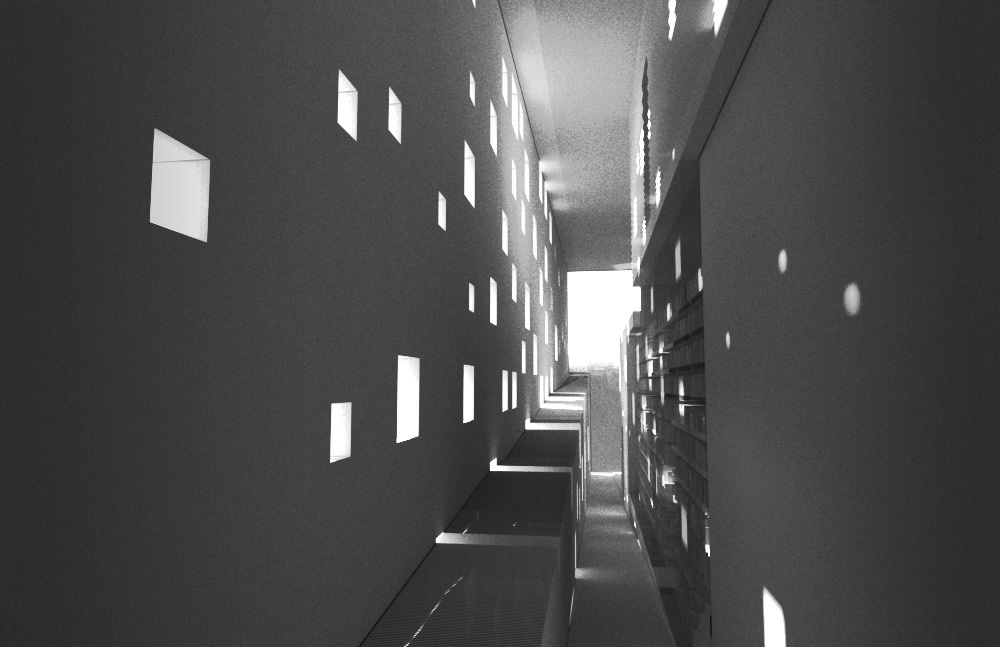
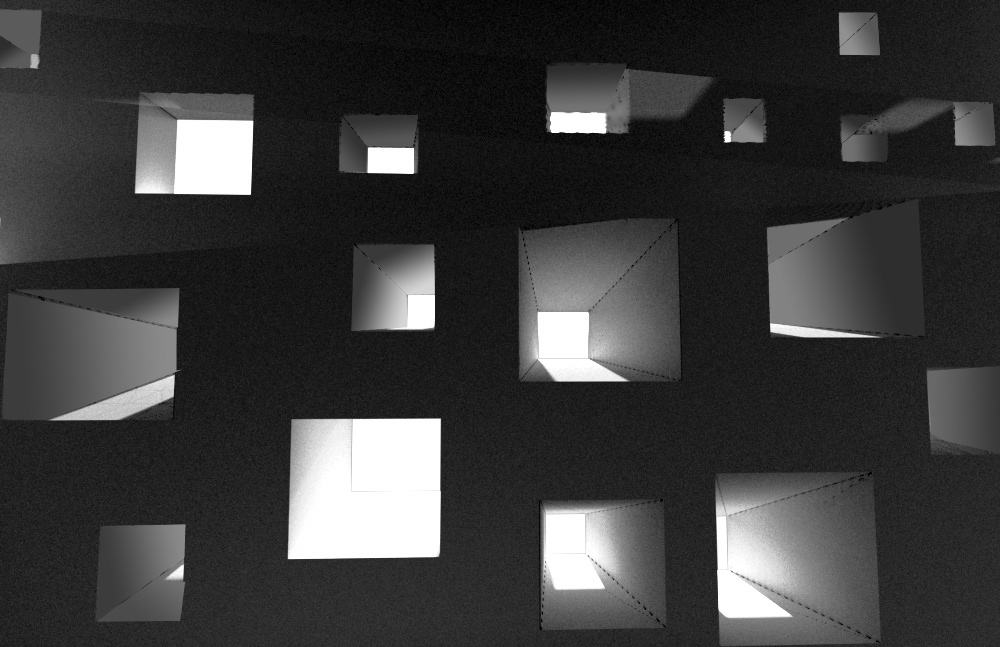
MATERIAL TESTS
Material studies
Facade + enclosure studies
Programming model
