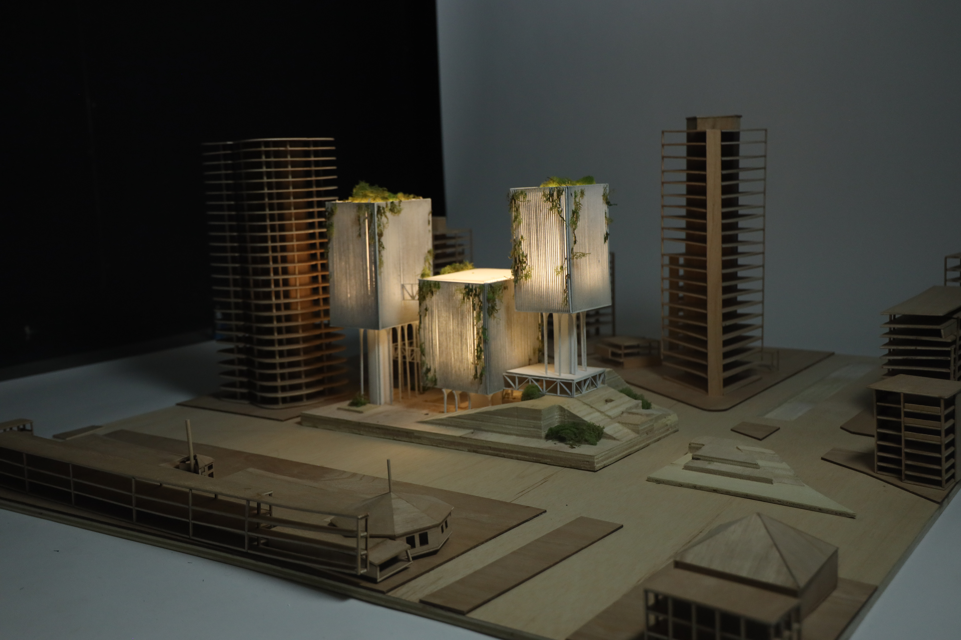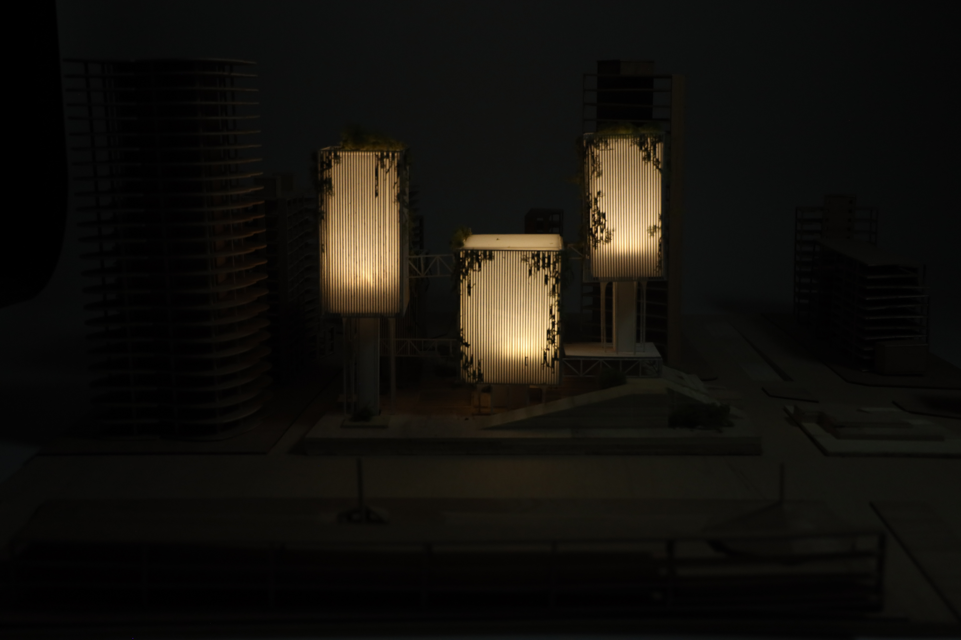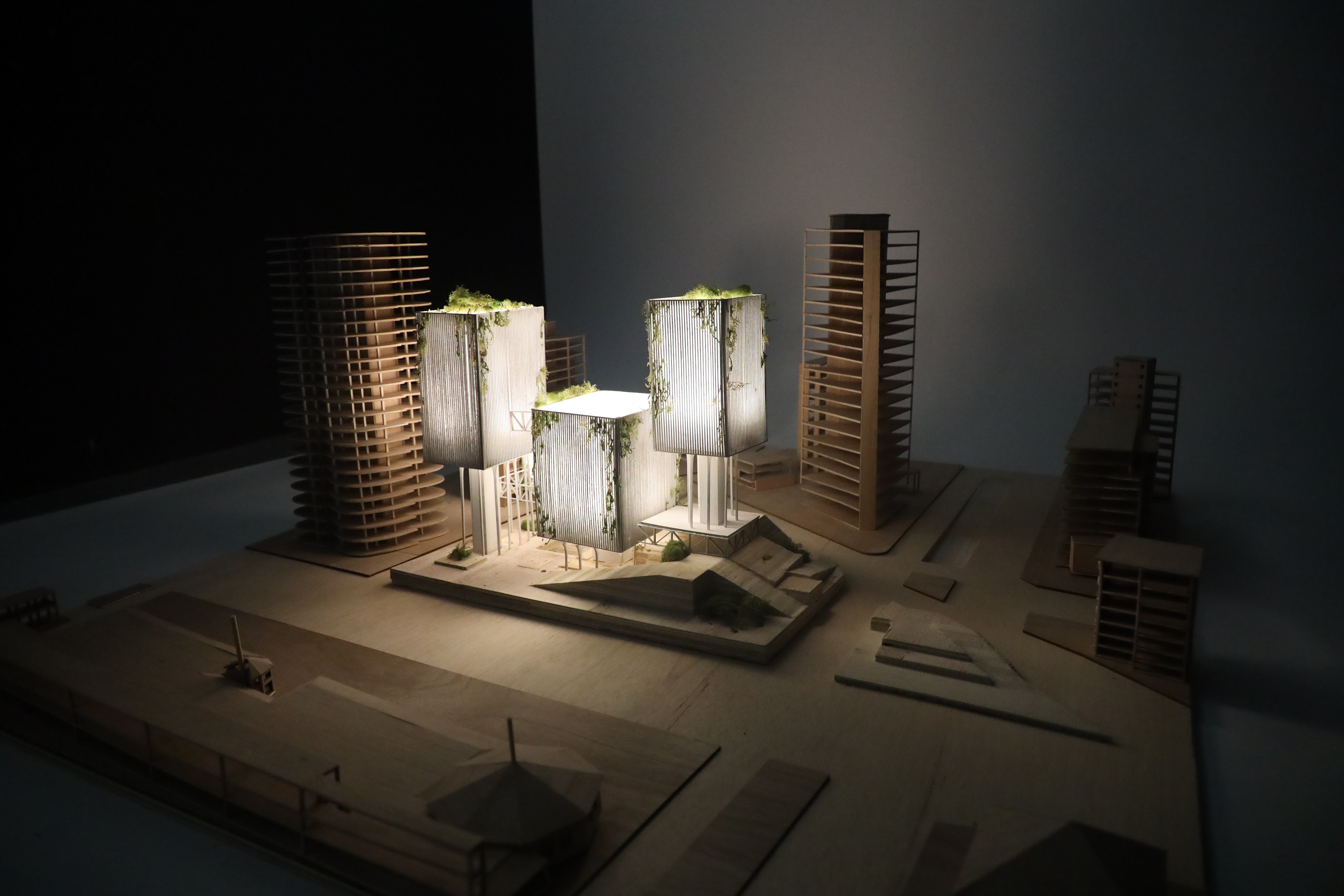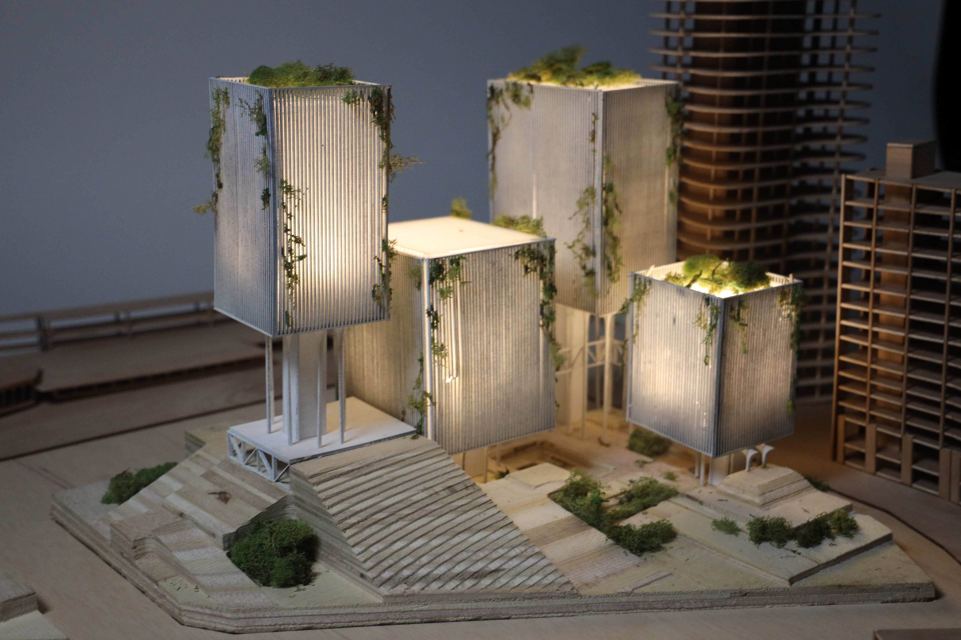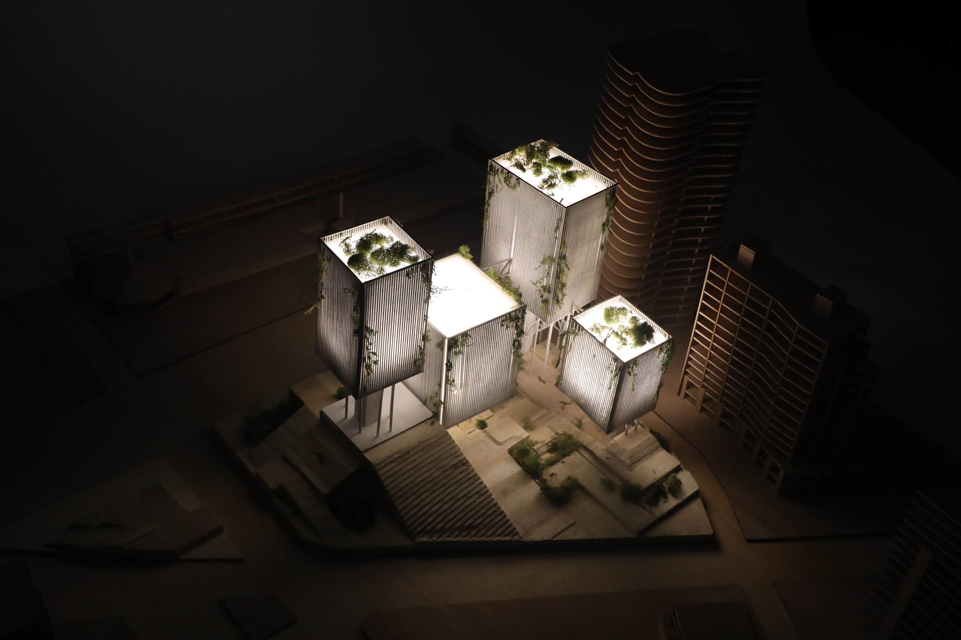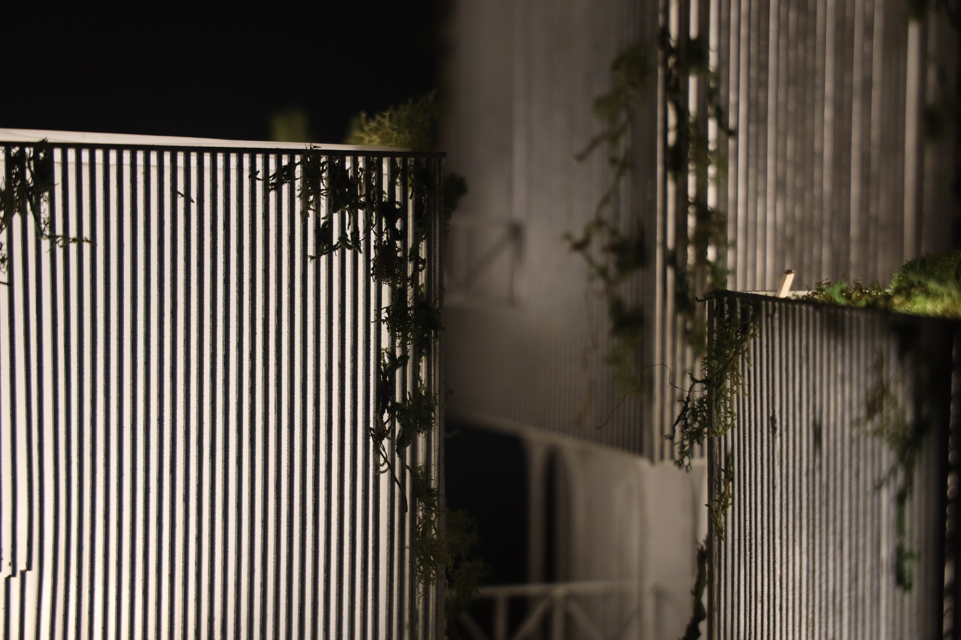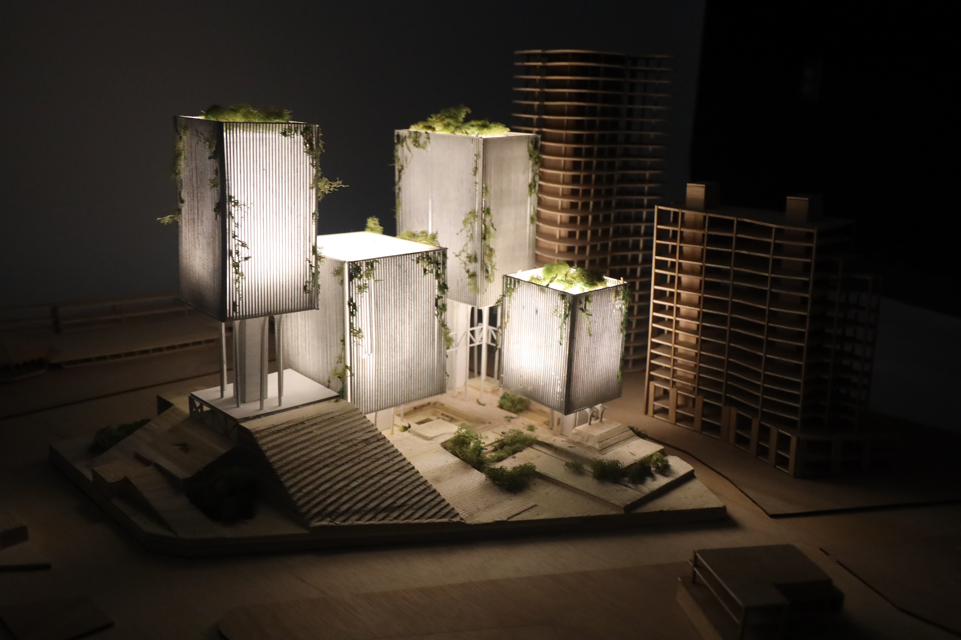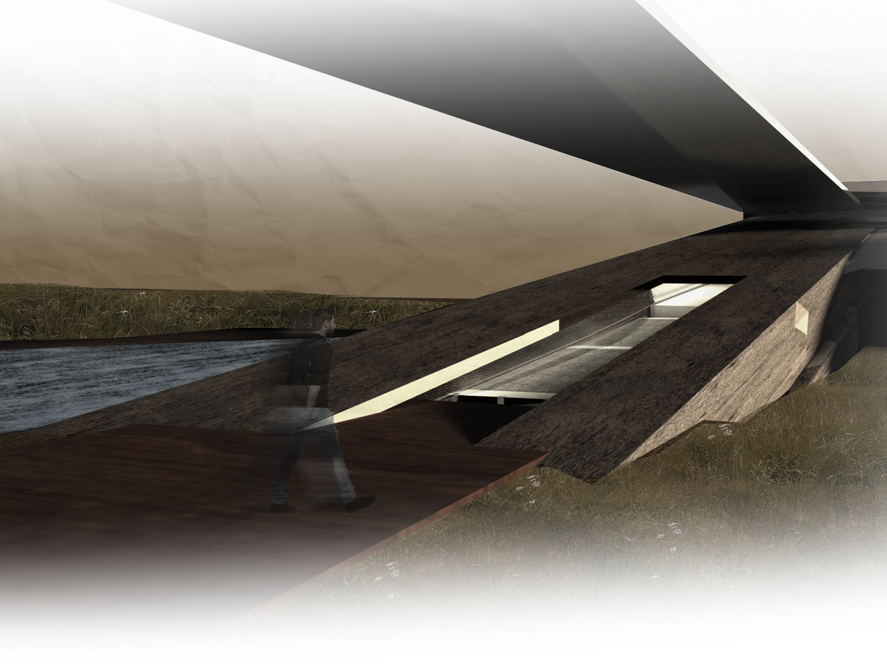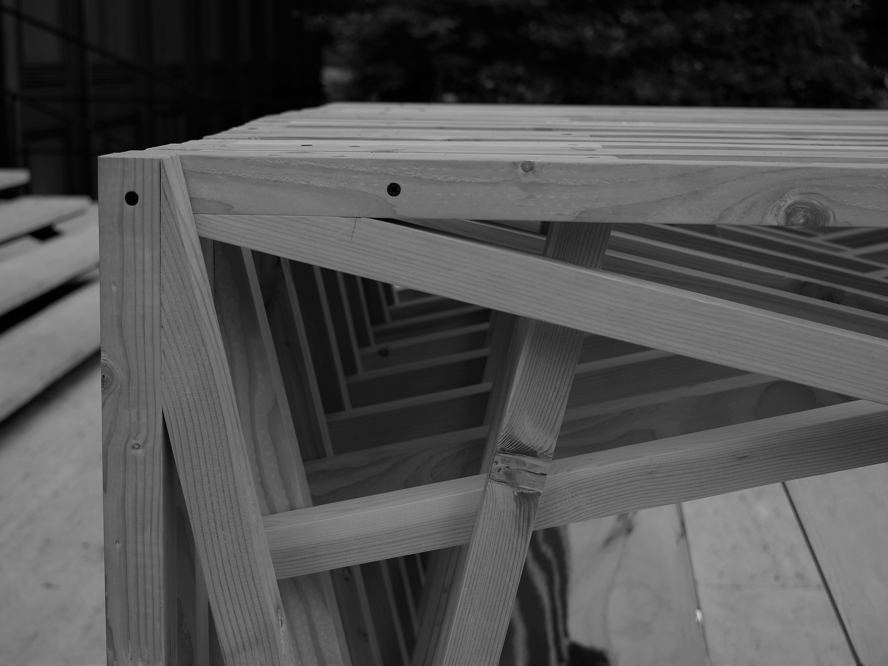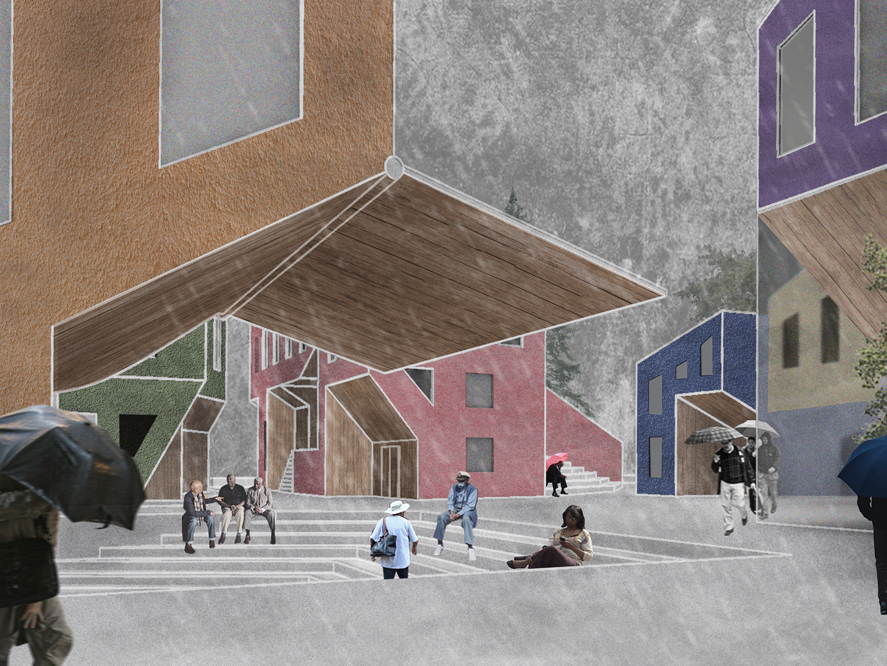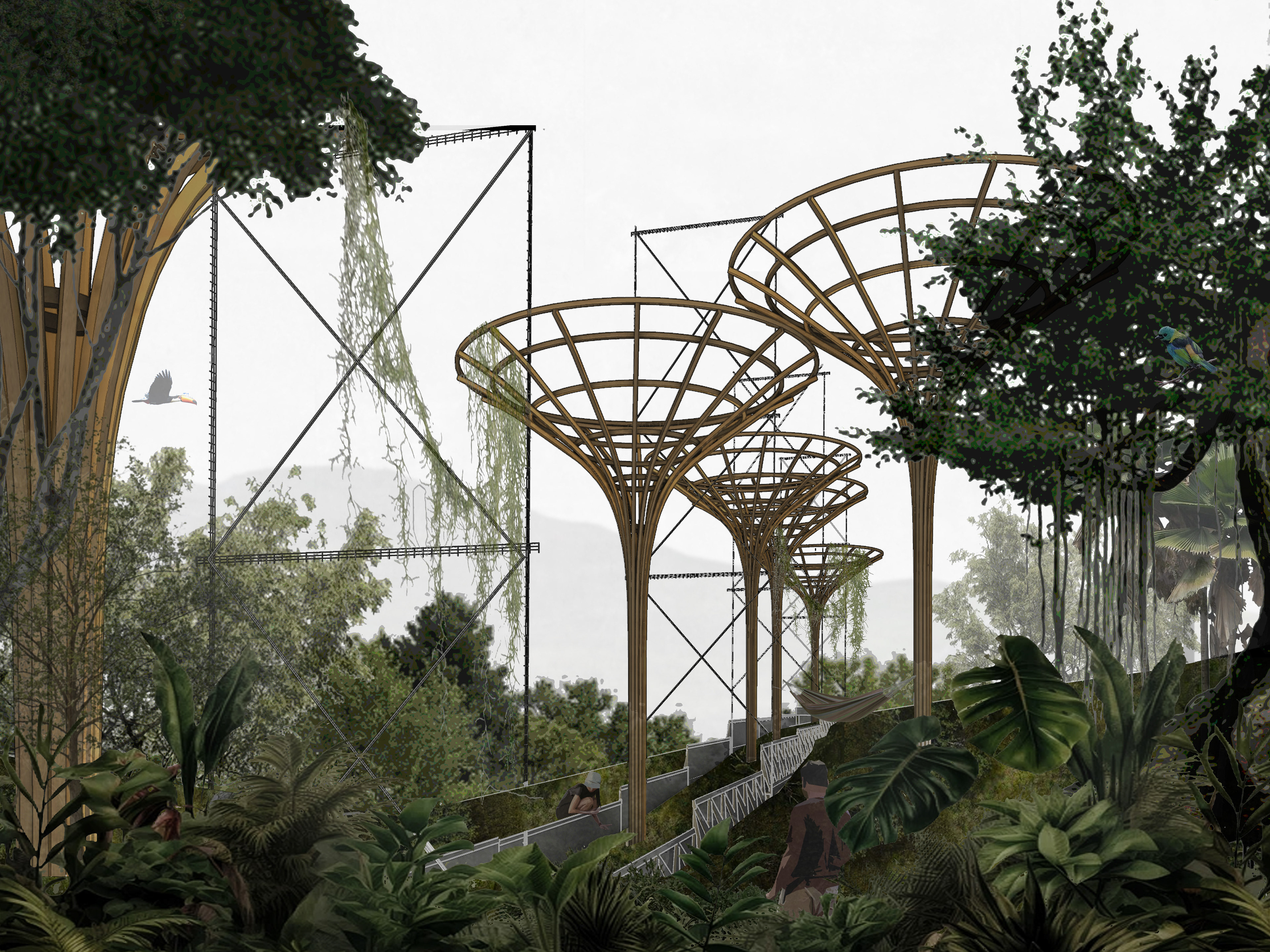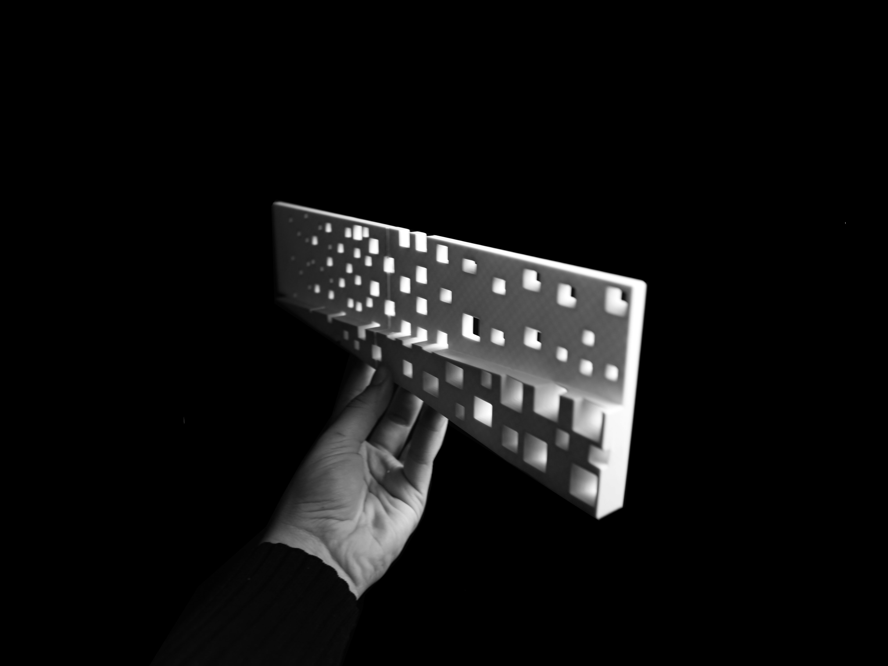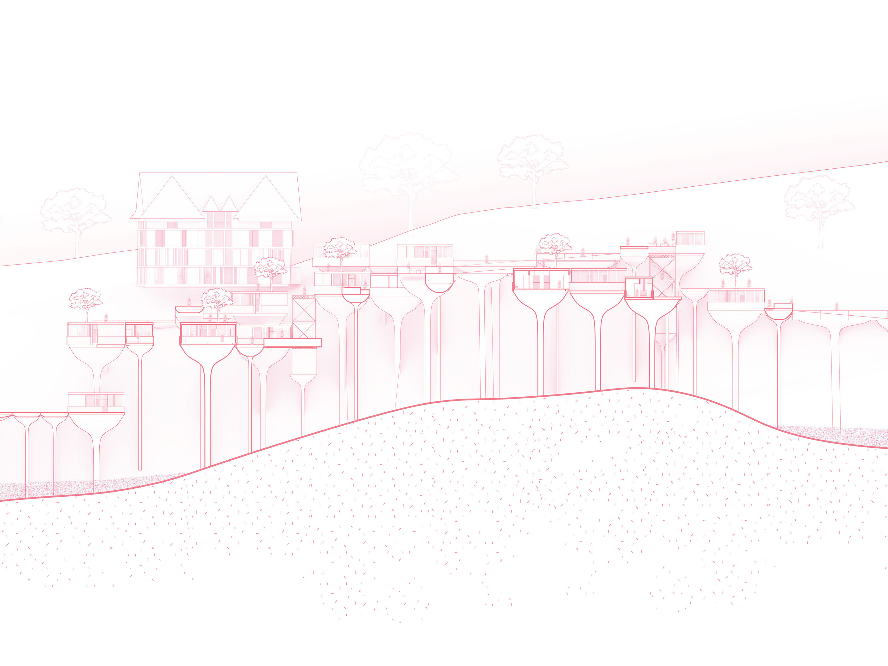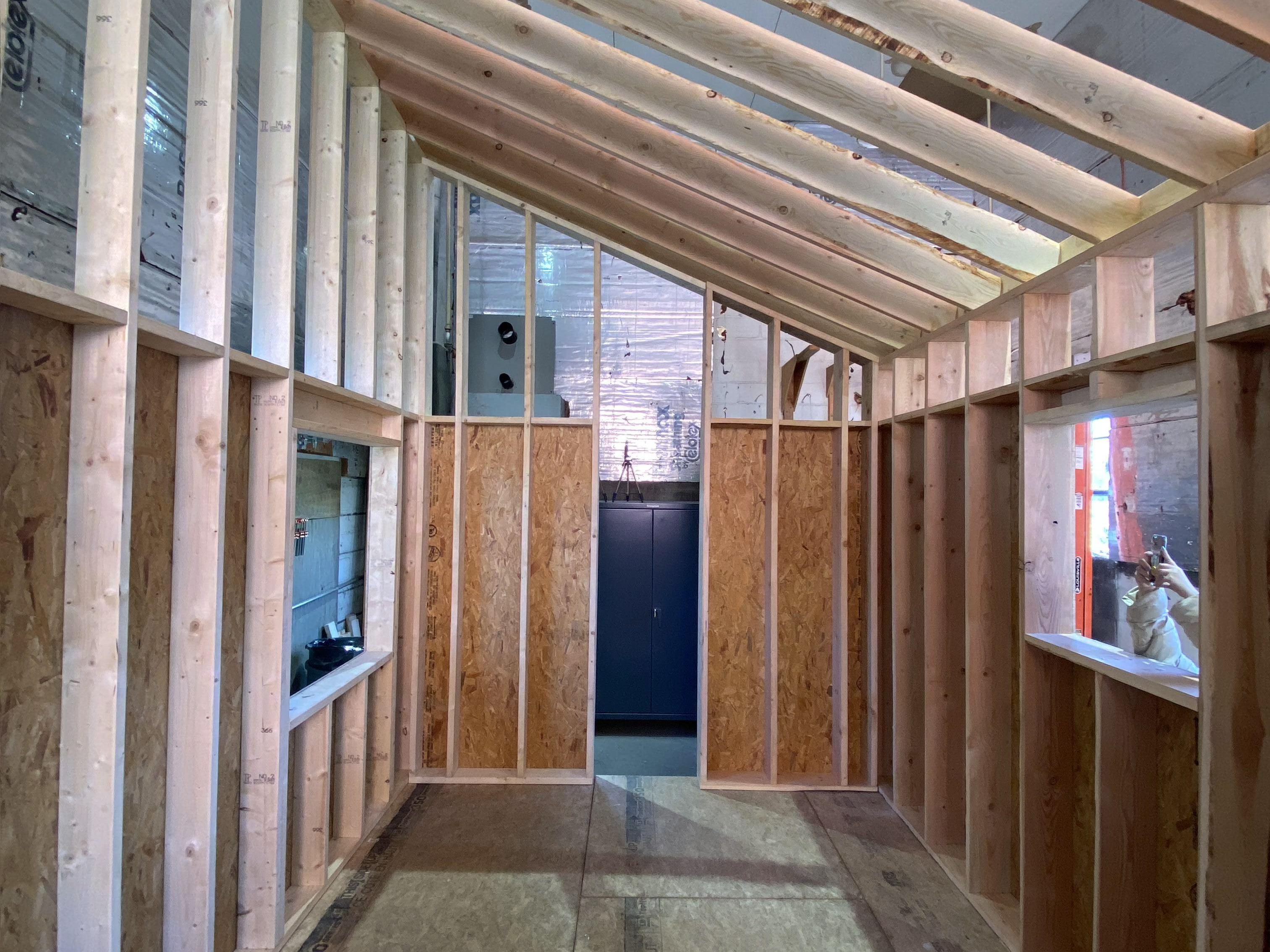Project set in Santiago, Chile
When locating the existing sustainability initiatives and observing the beautiful biodiversity of Santiago during the studio’s week-long visit, I was inspired to invite all living beings onto the site as well as into the building, creating formal and informal interactions across species. By facilitating interspecies relationships and interactions, we will better understand our role in the environment and learn how to better coexist with different elements of life present around us. Students were tasked to create a positive change in sites that have violent histories during Santiago protests. The Santiago Incubator gives the land back to the people as a destination for opportunity and connection.
The drawing on the left shows the species, migration patterns, and foliage changes in Santiago, Chile throughout the four seasons. The site was studied in a way to emulate it, through sun and shadow studies as well as an intense study of the native flora and fauna. The image to the right shows the structure articulated as a botanical drawing, the motif of the project.
This manifesto reimagines the city of Santiago as the city that lives and breathes. The city of life: whether it be urban life, rural life, plant life, animal life, or human life, the city of Santiago would promote connectivity and foster a holistic experience of life itself through its built environment. By dissolving the boundaries of human and non-human, rural and urban communities, and public and private property, the beings of Santiago will begin to have complete ownership and authority over the city. This will not only create an inclusive environment for all beings, but also heal the relationship between human and nature.
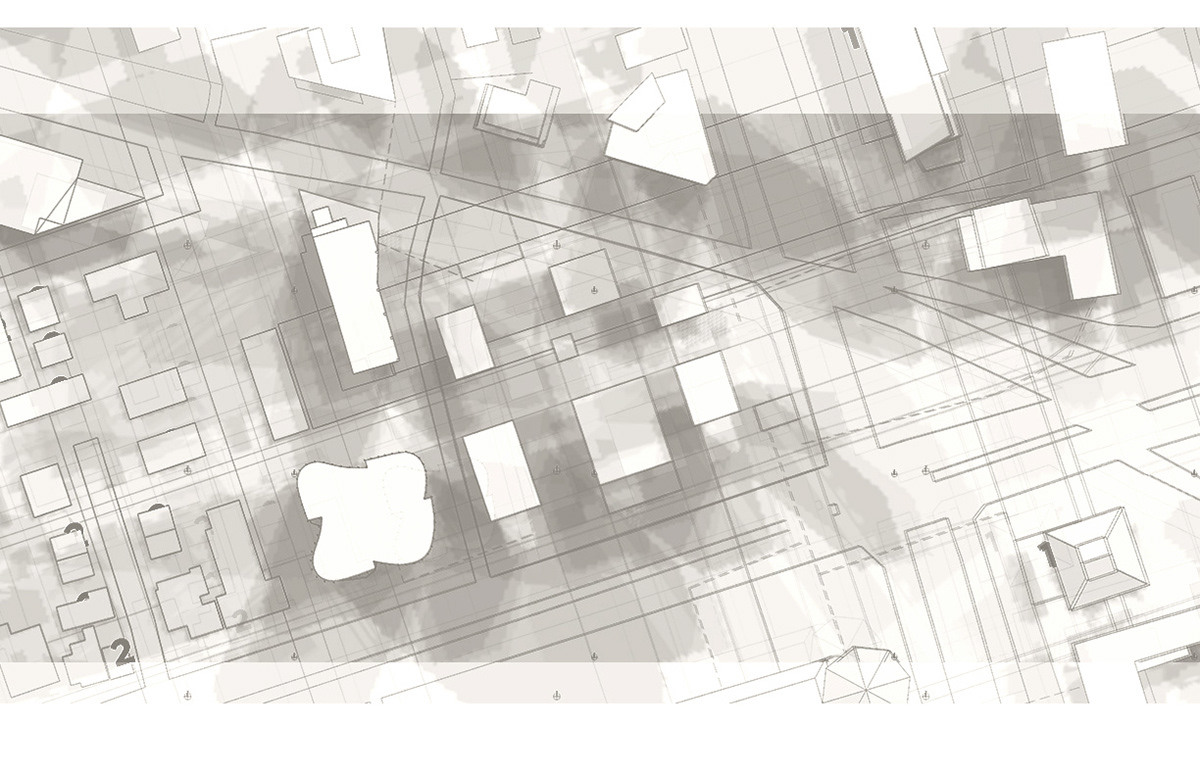
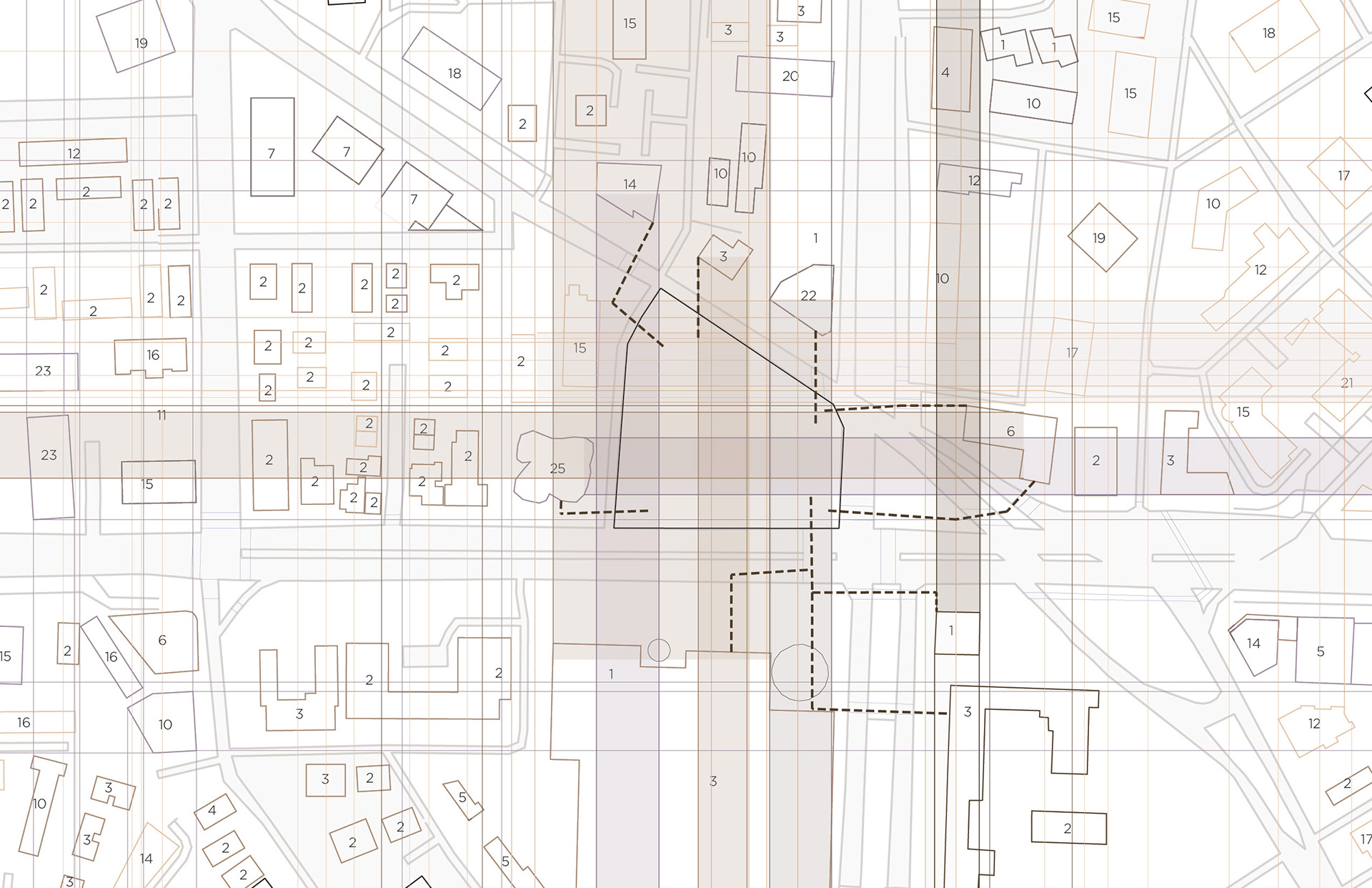
The project is located in the Manquehue region of Santiago, Chile in front of the Manquehue Station. In this site, there was once a supermarket that has since closed during the recent pandemic. The site now seems “lost” and does not have much of a sense of place. There has been recent development with not too much of a real direction in where the region is headed, and the architectural typologies seem like they could be found in any other office district in the world. In order to bring a Chilean character to the architecture of the region, the building uses the nature itself to do so. This site strategy began by locating all of the different programs in the surrounding area, as well as documenting all of the different building heights, creating new “zones” to unify them on the site. The points of access and intersection on the site dictate how the earth pushes and pulls to the subway below and up to the towers, as well as form bridges across the towers.
Section through nature sanctuary, fabrication spaces, vertical market, food hall, collaborative workspace, and small-scale vineyard. This also shows the way the programs push and pull the ground, inviting humans and animals to different programs through the landscape and into the building, while creating different pockets of program.
Floor plan cutting through market, trellis gardens, landscaped bridges, and indoor/outdoor winery.
Floor plan cutting through outdoor farmers market, grape processing center, public stairs, performance spaces, and gardens.
MODEL PHOTOS
